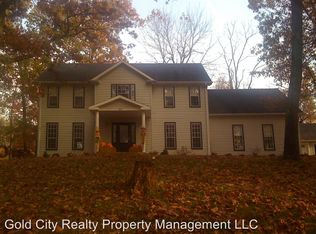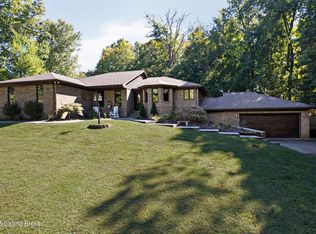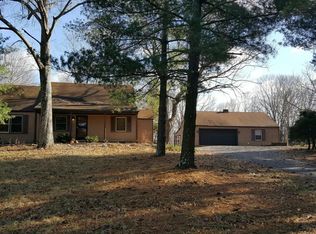Sold for $563,000 on 11/14/24
$563,000
302 Forest Trce, Radcliff, KY 40160
4beds
4,892sqft
Single Family Residence
Built in 2008
3.8 Acres Lot
$575,000 Zestimate®
$115/sqft
$3,143 Estimated rent
Home value
$575,000
$489,000 - $679,000
$3,143/mo
Zestimate® history
Loading...
Owner options
Explore your selling options
What's special
UNDER CONTRACT, PROPERTY IS UNDER 48 hour FIRST RIGHT OF REFUSAL. WOW!!!!Relax and unwind in the natural sanctuary and absolute privacy of 302 Forest Trace. This home sits on 3.8 acres overlooking a gorgeous pond teeming with wildlife. Sit at your breakfast table or on your screened and covered back porch and listen to the sounds of nature. You will see a variety of wildlife access the gorgeous pond filled with lily pads as the frogs croak and birds sing. Conveniently located just minutes from Patriots parkway this massive home offers over 4800 finished square feet. The open floor plan combines the kitchen, living room and breakfast area in one large space. The kitchen island is situated for a perfect view out the back picture window. The living room has a custom fireplace made from locally harvested materials barrel wood, stone and a white oak mantle. Walk in pantry, Separate laundry room with wash sink. Just off the kitchen you will find the formal dining room with hardwood flooring and crown molding. Wake up in the morning to a view through the master bedrooms picture window. The master bath includes a bubble tub, tiled shower, and his and her vanities. You will appreciate the custom master closet with its own custom built ins and washer/dryer hook ups. Relax and enjoy with a blanket and a good book in the cozy reading nook located in the 2nd bedroom, also including a walk in closet with built ins. In the basement you will find a sprawling family room with space for almost any activity. The basement bedroom includes a large walk in closet, trey ceiling, and fan. Your creative juices will flow as you work on your hobby in the oversized craft room looking out your back window. Enjoy the workshop as natural light beams through the interior window complete with workbench, wash sink, and space for almost any project. The concrete stamped back patio is a perfect spot to sit and enjoy the tranquility after a stroll around the grounds. Throughout the home you will find many custom built ins and cut outs to include the playhouse built in under the stairs. outside you will find a playhouse/shed, along with additional parking space large enough for a RV. Tankless rinnai hot water heater. The home is prewired for a generator. The family room in the basement is set up for a projector.
Zillow last checked: 8 hours ago
Listing updated: November 13, 2025 at 09:52pm
Listed by:
John Taylor 270-765-9345,
HardinHomes.com
Bought with:
SEMONIN REALTORS
Source: HKMLS,MLS#: HK24002000
Facts & features
Interior
Bedrooms & bathrooms
- Bedrooms: 4
- Bathrooms: 4
- Full bathrooms: 3
- Partial bathrooms: 1
- Main level bathrooms: 3
- Main level bedrooms: 3
Primary bedroom
- Features: Ceiling Fan, Main Floor
- Level: Main
Bedroom 2
- Features: Walk in Closet, Ceiling Fan
- Level: Main
Bedroom 3
- Features: Ceiling Fan
- Level: Main
Bedroom 4
- Features: Walk in Closet, Tray/Trey Ceiling
- Level: Basement
Primary bathroom
- Features: Double Vanity, Separate tub/ shower
- Level: Main
Bathroom
- Features: Double Vanity, Separate Shower, Tub, Walk-In Closet(s)
Dining room
- Features: Wood Flooring
- Level: Main
Family room
- Features: Fireplace
- Level: Basement
Kitchen
- Features: Pantry
- Level: Main
Living room
- Features: Fireplace, Ceiling Fan
- Level: Main
Basement
- Area: 2575
Heating
- Heat Pump, Electric
Cooling
- Central Air
Appliances
- Included: Dishwasher, Range/Oven, Refrigerator, Propane Water Heater, Tankless Water Heater
- Laundry: In Hall, Laundry Room
Features
- Ceiling Fan(s), Tray Ceiling(s), Walk-In Closet(s), Walls (Dry Wall), Formal Dining Room
- Flooring: Carpet, Hardwood, Tile
- Basement: Finished-Full,Full,Walk-Out Access
- Has fireplace: Yes
- Fireplace features: Propane
Interior area
- Total structure area: 4,892
- Total interior livable area: 4,892 sqft
Property
Parking
- Total spaces: 2
- Parking features: Attached
- Attached garage spaces: 2
Accessibility
- Accessibility features: Other-See Remarks
Features
- Patio & porch: Covered Deck, Enclosed Patio
- Exterior features: Landscaping, Mature Trees, Trees
- Fencing: Other
- Has view: Yes
- View description: Water
- Has water view: Yes
- Water view: Water
- Waterfront features: Water Access, Pond(s), Year Round
- Body of water: Other-See Remarks
Lot
- Size: 3.80 Acres
- Features: Heavily Wooded, Trees
Details
- Additional structures: Playhouse, Shed(s)
- Parcel number: 1630001060
Construction
Type & style
- Home type: SingleFamily
- Architectural style: Ranch
- Property subtype: Single Family Residence
Materials
- Vinyl Siding
- Foundation: Concrete Perimeter
- Roof: Shingle
Condition
- Year built: 2008
Utilities & green energy
- Sewer: Septic Tank
- Water: County
- Utilities for property: Other
Community & neighborhood
Location
- Region: Radcliff
- Subdivision: Shadowood Estates
Price history
| Date | Event | Price |
|---|---|---|
| 11/14/2024 | Sold | $563,000-1.2%$115/sqft |
Source: | ||
| 6/28/2024 | Price change | $569,900-4.9%$116/sqft |
Source: | ||
| 6/4/2024 | Listed for sale | $599,000+59.1%$122/sqft |
Source: | ||
| 3/5/2020 | Sold | $376,500-5.9%$77/sqft |
Source: | ||
| 9/12/2019 | Listed for sale | $399,900+5.3%$82/sqft |
Source: ELITE REALTY GROUP #10049822 | ||
Public tax history
| Year | Property taxes | Tax assessment |
|---|---|---|
| 2022 | $3,585 | $376,500 |
| 2021 | $3,585 | $376,500 +0.2% |
| 2020 | -- | $375,900 +11.7% |
Find assessor info on the county website
Neighborhood: 40160
Nearby schools
GreatSchools rating
- NANorth Park Elementary SchoolGrades: PK-KDistance: 3 mi
- 7/10James T Alton Middle SchoolGrades: 6-8Distance: 3.1 mi
- 4/10North Hardin High SchoolGrades: 9-12Distance: 3.2 mi

Get pre-qualified for a loan
At Zillow Home Loans, we can pre-qualify you in as little as 5 minutes with no impact to your credit score.An equal housing lender. NMLS #10287.


