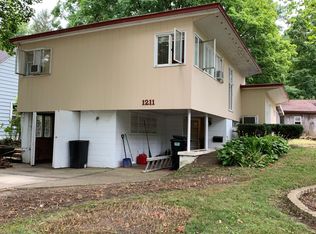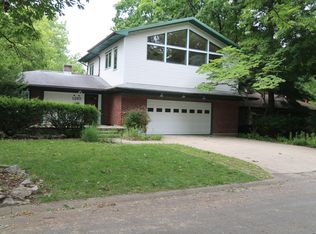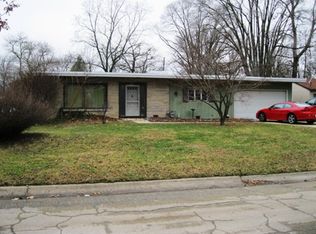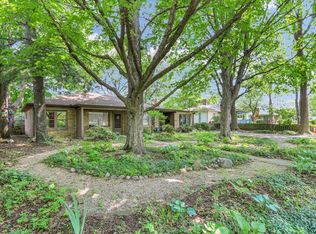Closed
$179,900
302 Flora Dr, Champaign, IL 61821
4beds
1,588sqft
Single Family Residence
Built in 1948
5,662.8 Square Feet Lot
$182,100 Zestimate®
$113/sqft
$1,955 Estimated rent
Home value
$182,100
$173,000 - $191,000
$1,955/mo
Zestimate® history
Loading...
Owner options
Explore your selling options
What's special
Brand new paint throughout and new carpet! Move in ready! Huge corner lot on the corner of Flora and Union Street with a three bedroom ranch home with a partially finished basement in a desirable Champaign location! The home features large windows throughout letting in an abundance of natural light! Updated kitchen and great built-ins in the first floor! Low maintenance flooring with oak hardwood floors in the living room, hallway and two of the bedrooms and tile flooring in the kitchen. The lower level has a loft space perfect for an additional bedroom, home office or living space. Partially finished basement and additional rooms including a storage room with mechanical room. The outside features a multi tiered deck, carport and large shed in the backyard.
Zillow last checked: 8 hours ago
Listing updated: January 11, 2026 at 12:30am
Listing courtesy of:
Mark Panno (217)356-6100,
KELLER WILLIAMS-TREC
Bought with:
Stefanie Pratt
Coldwell Banker R.E. Group
Source: MRED as distributed by MLS GRID,MLS#: 12515435
Facts & features
Interior
Bedrooms & bathrooms
- Bedrooms: 4
- Bathrooms: 1
- Full bathrooms: 1
Primary bedroom
- Features: Flooring (Hardwood)
- Level: Main
- Area: 180 Square Feet
- Dimensions: 12X15
Bedroom 2
- Features: Flooring (Hardwood)
- Level: Main
- Area: 132 Square Feet
- Dimensions: 12X11
Bedroom 3
- Features: Flooring (Hardwood)
- Level: Main
- Area: 108 Square Feet
- Dimensions: 12X9
Bedroom 4
- Features: Flooring (Carpet)
- Level: Basement
- Area: 198 Square Feet
- Dimensions: 9X22
Deck
- Level: Main
- Area: 285 Square Feet
- Dimensions: 15X19
Enclosed porch
- Level: Main
- Area: 72 Square Feet
- Dimensions: 6X12
Family room
- Features: Flooring (Ceramic Tile)
- Level: Main
- Area: 220 Square Feet
- Dimensions: 10X22
Kitchen
- Features: Kitchen (Eating Area-Table Space), Flooring (Ceramic Tile)
- Level: Main
- Area: 144 Square Feet
- Dimensions: 9X16
Living room
- Features: Flooring (Hardwood)
- Level: Main
- Area: 264 Square Feet
- Dimensions: 12X22
Heating
- Natural Gas, Forced Air
Cooling
- Central Air
Appliances
- Included: Range, Microwave, Range Hood
Features
- 1st Floor Bedroom, 1st Floor Full Bath
- Flooring: Hardwood
- Basement: Partially Finished,Partial
- Number of fireplaces: 1
- Fireplace features: Wood Burning, Living Room
Interior area
- Total structure area: 2,492
- Total interior livable area: 1,588 sqft
- Finished area below ground: 418
Property
Parking
- Parking features: Concrete
Accessibility
- Accessibility features: No Disability Access
Features
- Stories: 1
- Patio & porch: Deck, Porch
Lot
- Size: 5,662 sqft
- Dimensions: 87X109X23X101
Details
- Additional structures: Shed(s)
- Parcel number: 422011454001
- Special conditions: None
Construction
Type & style
- Home type: SingleFamily
- Property subtype: Single Family Residence
Materials
- Vinyl Siding, Other
- Roof: Asphalt
Condition
- New construction: No
- Year built: 1948
Utilities & green energy
- Sewer: Public Sewer
- Water: Public
Community & neighborhood
Community
- Community features: Curbs, Sidewalks, Street Lights, Street Paved
Location
- Region: Champaign
HOA & financial
HOA
- Services included: None
Other
Other facts
- Listing terms: Conventional
- Ownership: Fee Simple
Price history
| Date | Event | Price |
|---|---|---|
| 1/9/2026 | Sold | $179,900$113/sqft |
Source: | ||
| 12/6/2025 | Contingent | $179,900$113/sqft |
Source: | ||
| 12/3/2025 | Price change | $179,900-5.3%$113/sqft |
Source: | ||
| 11/11/2025 | Listed for sale | $189,900+2.7%$120/sqft |
Source: | ||
| 11/10/2025 | Listing removed | $184,900$116/sqft |
Source: | ||
Public tax history
| Year | Property taxes | Tax assessment |
|---|---|---|
| 2024 | $4,471 -4.9% | $57,270 +9.8% |
| 2023 | $4,704 +6.3% | $52,160 +8.4% |
| 2022 | $4,425 +2.5% | $48,120 +2% |
Find assessor info on the county website
Neighborhood: 61821
Nearby schools
GreatSchools rating
- 3/10Dr Howard Elementary SchoolGrades: K-5Distance: 0.2 mi
- 3/10Franklin Middle SchoolGrades: 6-8Distance: 1 mi
- 6/10Central High SchoolGrades: 9-12Distance: 0.7 mi
Schools provided by the listing agent
- Elementary: Champaign Elementary School
- Middle: Champaign Junior High School
- High: Central High School
- District: 4
Source: MRED as distributed by MLS GRID. This data may not be complete. We recommend contacting the local school district to confirm school assignments for this home.
Get pre-qualified for a loan
At Zillow Home Loans, we can pre-qualify you in as little as 5 minutes with no impact to your credit score.An equal housing lender. NMLS #10287.



