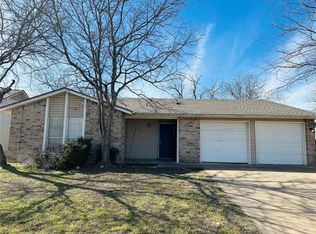Welcome to this stunning two-story home, perfectly situated on a peaceful cul-de-sac and zoned for highly acclaimed Round Rock ISD schools. The grand entryway boasts soaring ceilings, setting the tone for the elegance and spaciousness found throughout the home. A striking stone archway frames the cooking range, adding a touch of sophistication to the well-appointed kitchen. Designed for both comfort and functionality, the layout features a generous great room, a dedicated formal dining area, and a serene primary suite on the main floor. Upstairs, a spacious game room offers additional living space, complemented by two well-sized secondary bedrooms. Plantation shutters throughout the home enhance its charm and provide timeless style. For added convenience, this home comes equipped with a washer, dryer, and refrigerator. Ideally located just minutes from grocery stores, restaurants, parks, entertainment options, and shopping centers, it offers both tranquility and accessibility. This beautiful home is unfurnished and will be available for move-in starting May 1st. Don't miss this exceptional rental opportunity!
House for rent
Accepts Zillow applications
$2,750/mo
302 Flagstone Ct, Cedar Park, TX 78613
3beds
2,282sqft
Price is base rent and doesn't include required fees.
Singlefamily
Available now
Cats, dogs OK
Central air
In unit laundry
4 Attached garage spaces parking
Natural gas, central, fireplace
What's special
Dedicated formal dining areaStone archwayGenerous great roomSoaring ceilingsSpacious game roomPeaceful cul-de-sacElegance and spaciousness
- 61 days
- on Zillow |
- -- |
- -- |
Travel times
Facts & features
Interior
Bedrooms & bathrooms
- Bedrooms: 3
- Bathrooms: 3
- Full bathrooms: 2
- 1/2 bathrooms: 1
Heating
- Natural Gas, Central, Fireplace
Cooling
- Central Air
Appliances
- Included: Dishwasher, Disposal, Dryer, Microwave, Oven, Range, Refrigerator, Washer
- Laundry: In Unit, Laundry Room, Main Level
Features
- Breakfast Bar, Granite Counters, High Ceilings, Interior Steps, Multiple Dining Areas, Multiple Living Areas, Pantry, Primary Bedroom on Main, Walk-In Closet(s)
- Flooring: Carpet, Tile, Wood
- Has fireplace: Yes
Interior area
- Total interior livable area: 2,282 sqft
Property
Parking
- Total spaces: 4
- Parking features: Attached, Covered
- Has attached garage: Yes
- Details: Contact manager
Features
- Stories: 2
- Exterior features: Contact manager
- Has view: Yes
- View description: Contact manager
Details
- Parcel number: R165082000H0015
Construction
Type & style
- Home type: SingleFamily
- Property subtype: SingleFamily
Materials
- Roof: Composition,Shake Shingle
Condition
- Year built: 2006
Community & HOA
Community
- Features: Playground
Location
- Region: Cedar Park
Financial & listing details
- Lease term: 12 Months
Price history
| Date | Event | Price |
|---|---|---|
| 5/18/2025 | Price change | $2,750-1.6%$1/sqft |
Source: Unlock MLS #2127573 | ||
| 4/1/2025 | Listed for rent | $2,795+11.8%$1/sqft |
Source: Unlock MLS #2127573 | ||
| 12/31/2021 | Listing removed | -- |
Source: Zillow Rental Manager | ||
| 12/24/2021 | Listed for rent | $2,500+14.2%$1/sqft |
Source: Zillow Rental Manager | ||
| 8/23/2020 | Listing removed | $2,190$1/sqft |
Source: Team Price Real Estate #8338778 | ||
![[object Object]](https://photos.zillowstatic.com/fp/d4b190c7e9cc4eee92d324c64e7cb749-p_i.jpg)
