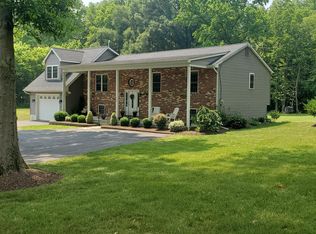Sold for $410,000 on 11/06/25
$410,000
302 Fenwick Rd, Pilesgrove, NJ 08098
3beds
1,648sqft
Single Family Residence
Built in 1990
3.34 Acres Lot
$419,900 Zestimate®
$249/sqft
$2,742 Estimated rent
Home value
$419,900
$399,000 - $441,000
$2,742/mo
Zestimate® history
Loading...
Owner options
Explore your selling options
What's special
Welcome to this beautifully renovated 3 1/3 acre 3-bedroom, 2-bath ranch-style home in desirable Pilesgrove, NJ! This light-filled, single-level property features a spacious open-concept layout and countless upgrades throughout. Step into the stunning brand-new kitchen, equipped with a refrigerator, stove, microwave with range, dishwasher, sleek countertops, modern cabinetry, and LED under-cabinet lighting. Both bathrooms have been completely updated with new showers/tubs, custom tile, stylish vanities, and fixtures. Enjoy the warmth of a brand-new fireplace in the living area, complemented by a wood-burning stove for cozy winter nights. The home also offers brand-new flooring, fresh interior paint, new lighting fixtures and ceiling fans, and a versatile bonus room ideal for a rec room or home office. The laundry room has been upgraded with new wall cabinets and countertop, and the freshly painted garage floor adds a polished finish to the space. Outside, you'll find all-new professional landscaping in the front yard, a brand-new roof, and a newly paved patio with a firepit in the backyard—perfect for outdoor gatherings. A partial basement and 200 amp electric panel complete this move-in-ready gem that blends comfort, functionality, and modern style.
Zillow last checked: 8 hours ago
Listing updated: November 25, 2025 at 10:20am
Listed by:
Rada Culciar 609-315-6812,
RealtyMark Properties
Bought with:
Lisa JOYCE, 1221677
Keller Williams Realty - Wildwood Crest
Source: Bright MLS,MLS#: NJSA2014738
Facts & features
Interior
Bedrooms & bathrooms
- Bedrooms: 3
- Bathrooms: 2
- Full bathrooms: 2
- Main level bathrooms: 2
- Main level bedrooms: 3
Basement
- Area: 0
Heating
- Heat Pump, Electric
Cooling
- Central Air, Electric
Appliances
- Included: Dishwasher, Microwave, Oven/Range - Electric, Refrigerator, Electric Water Heater
- Laundry: Hookup, Main Level
Features
- Flooring: Luxury Vinyl
- Basement: Partial
- Has fireplace: No
Interior area
- Total structure area: 1,648
- Total interior livable area: 1,648 sqft
- Finished area above ground: 1,648
- Finished area below ground: 0
Property
Parking
- Total spaces: 1
- Parking features: Garage Faces Front, Inside Entrance, Attached, Driveway
- Garage spaces: 1
- Has uncovered spaces: Yes
Accessibility
- Accessibility features: None
Features
- Levels: One
- Stories: 1
- Pool features: None
Lot
- Size: 3.34 Acres
- Dimensions: 75.00 x 150.00
- Features: Additional Lot(s)
Details
- Additional structures: Above Grade, Below Grade
- Parcel number: 100007100001
- Zoning: RESIDENTIAL
- Special conditions: Standard
Construction
Type & style
- Home type: SingleFamily
- Architectural style: Ranch/Rambler
- Property subtype: Single Family Residence
Materials
- Vinyl Siding
- Foundation: Crawl Space
- Roof: Shingle
Condition
- New construction: No
- Year built: 1990
- Major remodel year: 2025
Utilities & green energy
- Electric: 200+ Amp Service
- Sewer: Septic Exists
- Water: Well
- Utilities for property: Electricity Available
Community & neighborhood
Location
- Region: Pilesgrove
- Subdivision: Country Setting
- Municipality: PILESGROVE TWP
Other
Other facts
- Listing agreement: Exclusive Right To Sell
- Listing terms: Cash,Conventional,FHA,VA Loan
- Ownership: Fee Simple
Price history
| Date | Event | Price |
|---|---|---|
| 11/6/2025 | Sold | $410,000-6.8%$249/sqft |
Source: | ||
| 10/23/2025 | Pending sale | $439,900$267/sqft |
Source: | ||
| 9/21/2025 | Price change | $439,900-4.3%$267/sqft |
Source: | ||
| 9/5/2025 | Price change | $459,900-2.1%$279/sqft |
Source: | ||
| 7/17/2025 | Price change | $470,000-1.1%$285/sqft |
Source: | ||
Public tax history
| Year | Property taxes | Tax assessment |
|---|---|---|
| 2025 | $7,371 | $201,600 |
| 2024 | $7,371 -1.4% | $201,600 |
| 2023 | $7,477 +10.2% | $201,600 |
Find assessor info on the county website
Neighborhood: 08098
Nearby schools
GreatSchools rating
- 6/10Mary S. Shoemaker Elementary SchoolGrades: K-5Distance: 1.8 mi
- 7/10Woodstown Middle SchoolGrades: 6-8Distance: 1.9 mi
- 4/10Woodstown High SchoolGrades: 9-12Distance: 1.9 mi
Schools provided by the listing agent
- District: Woodstown-pilesgrove Regi Schools
Source: Bright MLS. This data may not be complete. We recommend contacting the local school district to confirm school assignments for this home.

Get pre-qualified for a loan
At Zillow Home Loans, we can pre-qualify you in as little as 5 minutes with no impact to your credit score.An equal housing lender. NMLS #10287.
Sell for more on Zillow
Get a free Zillow Showcase℠ listing and you could sell for .
$419,900
2% more+ $8,398
With Zillow Showcase(estimated)
$428,298