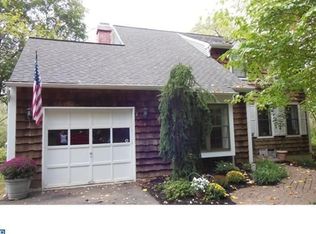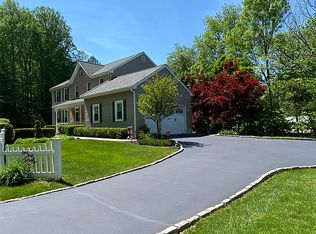You will enjoy the privacy and tranquility of this 2.6 acre lot surrounded by mature trees, scrubs and the Brandywine Conservancy. The two-story Foyer and Great Room welcome your guests. Warm gatherings are to be had nestled by the massive stone fireplace. The country Kitchen will delight the chef with Quartz counter tops, stainless steel appliances and custom Pantry. Entertain in style, the formal Dining Room, Family Room and three Season Room have an open flow to the infinity Deck and level lot, which provides abundant room for every celebration. First floor Master Suite boasts huge windows, skylight, cathedral ceiling, custom walk-in closet, fabulous newer bath with heated tile floor, luxurious soaking tub, over sized tile shower, skylights and so much more. Second floor offers three large Bedrooms with ample closets and Hall Bath with double vanities. Lower level finished Basement with wet bar, Laundry and storage area. Every Room has a beautiful view, there is an abundance of Anderson UV filtered windows in the great room. The custom hard-scape walkway elevates the front entrance, two car Garage and back yard shed. 2018-10-31
This property is off market, which means it's not currently listed for sale or rent on Zillow. This may be different from what's available on other websites or public sources.

