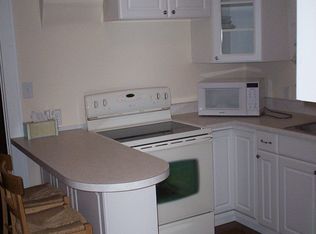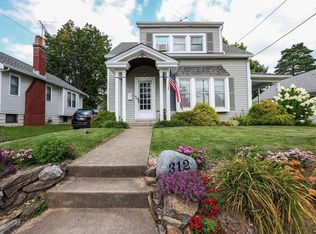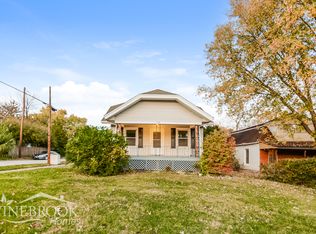Sold for $225,000
$225,000
302 Erlanger Rd, Erlanger, KY 41018
4beds
1,358sqft
Single Family Residence, Residential
Built in 1929
5,227.2 Square Feet Lot
$239,200 Zestimate®
$166/sqft
$2,109 Estimated rent
Home value
$239,200
$225,000 - $254,000
$2,109/mo
Zestimate® history
Loading...
Owner options
Explore your selling options
What's special
Such a rare find! 3 car detached garage* Room for your motorcycles, cars and lawn equipment*House of character with 9' ceilings, newer replacement windows, LVP, fresh paint*Enter the living room featuring brick fireplace, adjoining dinning room graced by a bay window*Kitchen offers concrete counter tops, maple cabinetry and so much more character like an antique corner cabinet*Plate racks*Step into the enclosed rear porch that exits to a perfectly manicured backyard*Immediate occupancy*
Zillow last checked: 8 hours ago
Listing updated: October 21, 2024 at 08:35am
Listed by:
Vickie House 859-512-7070,
RE/MAX Victory + Affiliates
Bought with:
Greg Crase, 197580
RE/MAX Victory + Affiliates
Source: NKMLS,MLS#: 622566
Facts & features
Interior
Bedrooms & bathrooms
- Bedrooms: 4
- Bathrooms: 2
- Full bathrooms: 2
Primary bedroom
- Features: Carpet Flooring
- Level: First
- Area: 125.28
- Dimensions: 11.6 x 10.8
Bedroom 2
- Features: Carpet Flooring
- Level: First
- Area: 127.44
- Dimensions: 11.8 x 10.8
Bedroom 3
- Features: Carpet Flooring
- Level: Second
- Area: 145.7
- Dimensions: 15.5 x 9.4
Bedroom 4
- Features: Carpet Flooring
- Level: Second
- Area: 176.7
- Dimensions: 19 x 9.3
Bathroom 2
- Description: Large Shower, Tile
- Level: Lower
- Area: 55.2
- Dimensions: 8 x 6.9
Dining room
- Description: Bay Window
- Level: First
- Area: 133.32
- Dimensions: 13.2 x 10.1
Family room
- Features: Luxury Vinyl Flooring
- Level: Lower
- Area: 397.44
- Dimensions: 21.6 x 18.4
Kitchen
- Features: Pantry
- Level: First
- Area: 192
- Dimensions: 16 x 12
Laundry
- Description: Laundry & Unfinished LL Area, Concrete
- Level: Lower
- Area: 329.28
- Dimensions: 22.4 x 14.7
Living room
- Description: 9 ft. Ceilings
- Level: First
- Area: 143
- Dimensions: 13 x 11
Other
- Description: Storage Under Steps, Concrete
- Level: Lower
- Area: 108
- Dimensions: 12 x 9
Other
- Description: Garage, Concrete
- Level: First
- Area: 477.4
- Dimensions: 22 x 21.7
Other
- Description: Garage Storage Area, Concrete
- Level: First
- Area: 107
- Dimensions: 10.7 x 10
Primary bath
- Description: Tile
- Level: First
- Area: 50.92
- Dimensions: 7.6 x 6.7
Other
- Features: See Remarks
- Level: First
- Area: 59.4
- Dimensions: 11 x 5.4
Heating
- Forced Air
Cooling
- Central Air
Appliances
- Included: Gas Range, Dishwasher, Disposal, Refrigerator
Features
- Pantry, Eat-in Kitchen, Chandelier, Bookcases, Built-in Features, Ceiling Fan(s), High Ceilings, Master Downstairs
- Windows: Double Hung, Vinyl Clad Window(s)
- Basement: Full
- Number of fireplaces: 1
- Fireplace features: Brick, Decorative, Inoperable
Interior area
- Total structure area: 1,358
- Total interior livable area: 1,358 sqft
Property
Parking
- Total spaces: 3
- Parking features: Detached, Driveway, Garage, Garage Door Opener, Garage Faces Side, Oversized
- Garage spaces: 3
- Has uncovered spaces: Yes
Features
- Levels: Multi/Split
- Stories: 1
- Patio & porch: Covered, Porch
- Fencing: Wood
- Has view: Yes
- View description: Neighborhood, Trees/Woods
Lot
- Size: 5,227 sqft
- Dimensions: 35 x 150
- Features: Corner Lot
- Residential vegetation: Partially Wooded
Details
- Additional structures: Garage(s)
- Parcel number: 0033015008.00
- Zoning description: Residential
Construction
Type & style
- Home type: SingleFamily
- Architectural style: Traditional
- Property subtype: Single Family Residence, Residential
Materials
- Vinyl Siding
- Foundation: Block
- Roof: Composition
Condition
- Existing Structure
- New construction: No
- Year built: 1929
Utilities & green energy
- Sewer: Public Sewer
- Water: Public
- Utilities for property: Cable Available, Natural Gas Available, Sewer Available, Water Available
Community & neighborhood
Location
- Region: Erlanger
Other
Other facts
- Road surface type: Paved
Price history
| Date | Event | Price |
|---|---|---|
| 6/7/2024 | Sold | $225,000-5.9%$166/sqft |
Source: | ||
| 5/8/2024 | Pending sale | $239,000$176/sqft |
Source: | ||
| 5/6/2024 | Listed for sale | $239,000$176/sqft |
Source: | ||
Public tax history
| Year | Property taxes | Tax assessment |
|---|---|---|
| 2023 | $1,778 +92.2% | $183,300 +75.4% |
| 2022 | $925 -1.5% | $104,500 |
| 2021 | $939 -23.5% | $104,500 |
Find assessor info on the county website
Neighborhood: 41018
Nearby schools
GreatSchools rating
- 5/10Lindeman Elementary SchoolGrades: K-5Distance: 0.5 mi
- 4/10Tichenor Middle SchoolGrades: 6-8Distance: 0.3 mi
- 7/10Lloyd High SchoolGrades: 9-12Distance: 0.3 mi
Schools provided by the listing agent
- Elementary: AJ Lindeman Elementary
- Middle: Tichenor Middle School
- High: Lloyd High
Source: NKMLS. This data may not be complete. We recommend contacting the local school district to confirm school assignments for this home.
Get a cash offer in 3 minutes
Find out how much your home could sell for in as little as 3 minutes with a no-obligation cash offer.
Estimated market value$239,200
Get a cash offer in 3 minutes
Find out how much your home could sell for in as little as 3 minutes with a no-obligation cash offer.
Estimated market value
$239,200


