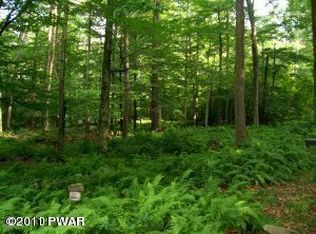Sold for $380,000
$380,000
302 Eisenhauer Rd, Lake Ariel, PA 18436
4beds
1,526sqft
Single Family Residence
Built in 2017
6.29 Acres Lot
$417,600 Zestimate®
$249/sqft
$2,326 Estimated rent
Home value
$417,600
$388,000 - $451,000
$2,326/mo
Zestimate® history
Loading...
Owner options
Explore your selling options
What's special
Pristine, well-built home with mountain charm on 6.29 acres (3 lots). Conveniently located on a quiet township road but close to shopping & schools (Wallenpaupack), this is the perfect rural home with NO HOA. Spacious open layout features 3 - 4 bedrooms, 2 full baths, PLUS room to expand in the basement. Huge carport, chicken coop (& chickens), and a beautiful lawn. Enjoy fresh air on your gorgeous covered front porch perfect for rocking chairs. Hang out on the screened porch & small deck overlooking the back yard. Harvest firewood from your own woods; use your property for target practice or simple quiet enjoyment. Sold turn key with a generator, all appliances, & many furnishings included. 1,526 sq ft finished living space, 868 sq. ft unfinished basement, + additional 621 sq. ft. garage., Beds Description: Primary1st, Baths: 2 Bath Lev 1, Eating Area: Ultra Modern KT, Eating Area: Dining Area, Beds Description: 2+Bed1st
Zillow last checked: 8 hours ago
Listing updated: October 02, 2025 at 11:53am
Listed by:
Karen E Rice 570-647-5170,
Keller Williams RE Hawley
Bought with:
Deborah Cole, PA-RS355190 NY Lic# 10401374567
Berkshire Hathaway HomeServices Pocono Real Estate Hawley
Source: PWAR,MLS#: 224271
Facts & features
Interior
Bedrooms & bathrooms
- Bedrooms: 4
- Bathrooms: 2
- Full bathrooms: 2
Primary bedroom
- Area: 155.11
- Dimensions: 12.58 x 12.33
Bedroom 2
- Area: 160.62
- Dimensions: 13.67 x 11.75
Bedroom 3
- Area: 160.65
- Dimensions: 13.58 x 11.83
Bedroom 4
- Description: Great for office or den, too
- Area: 160.65
- Dimensions: 13.58 x 11.83
Primary bathroom
- Area: 42.26
- Dimensions: 8.75 x 4.83
Bathroom 2
- Area: 53.14
- Dimensions: 7.33 x 7.25
Bonus room
- Description: Unfinished; some sheetrock; great future rec room!
- Area: 319.38
- Dimensions: 18.25 x 17.5
Bonus room
- Description: Currently a workshop
- Area: 176.46
- Dimensions: 18.42 x 9.58
Bonus room
- Description: 2 car garage
- Area: 620.55
- Dimensions: 22.5 x 27.58
Dining room
- Area: 143.94
- Dimensions: 11.75 x 12.25
Kitchen
- Area: 127.64
- Dimensions: 10.42 x 12.25
Laundry
- Area: 48.48
- Dimensions: 8.08 x 6
Living room
- Area: 366.19
- Dimensions: 23.25 x 15.75
Heating
- Electric, Propane, Wood Stove, Hot Water, Forced Air
Cooling
- Ceiling Fan(s), Central Air
Appliances
- Included: Dishwasher, Washer, Water Softener Owned, Freezer, Refrigerator, Microwave, Gas Range, Gas Oven, Dryer
Features
- Cathedral Ceiling(s), Open Floorplan
- Flooring: Concrete, Hardwood
- Basement: Daylight,Unfinished,Full
- Has fireplace: Yes
- Fireplace features: Free Standing, Wood Burning, Stone, Living Room
Interior area
- Total structure area: 2,394
- Total interior livable area: 1,526 sqft
Property
Parking
- Total spaces: 2
- Parking features: Attached, See Remarks, Unpaved, Driveway, Parking Pad, Other, Garage Door Opener, Carport
- Garage spaces: 2
- Has carport: Yes
- Has uncovered spaces: Yes
Features
- Levels: One
- Stories: 1
- Patio & porch: Deck, Patio, Screened, Porch
- Body of water: None
Lot
- Size: 6.29 Acres
- Dimensions: 447 x 660 x 435 x 737
- Features: Level, Wooded
Details
- Additional parcels included: 19003030089, 19003030090
- Parcel number: 19003030088
- Zoning description: Residential
- Horses can be raised: Yes
Construction
Type & style
- Home type: SingleFamily
- Architectural style: Contemporary,Raised Ranch,Ranch
- Property subtype: Single Family Residence
Materials
- Wood Siding
- Foundation: Raised
- Roof: Asphalt,Fiberglass
Condition
- Year built: 2017
Utilities & green energy
- Sewer: Septic Tank
- Water: Well
Community & neighborhood
Security
- Security features: See Remarks
Location
- Region: Lake Ariel
- Subdivision: None
HOA & financial
HOA
- Has HOA: No
Other
Other facts
- Listing terms: Cash,USDA Loan,VA Loan,FHA,Conventional
- Road surface type: Paved
Price history
| Date | Event | Price |
|---|---|---|
| 2/17/2023 | Sold | $380,000+8.6%$249/sqft |
Source: | ||
| 12/22/2022 | Pending sale | $350,000$229/sqft |
Source: | ||
| 12/13/2022 | Listed for sale | $350,000$229/sqft |
Source: | ||
Public tax history
| Year | Property taxes | Tax assessment |
|---|---|---|
| 2025 | $4,056 +3% | $283,200 |
| 2024 | $3,938 | $283,200 |
| 2023 | $3,938 +6.3% | $283,200 +65.8% |
Find assessor info on the county website
Neighborhood: 18436
Nearby schools
GreatSchools rating
- 5/10Wallenpaupack North Intrmd SchoolGrades: 3-5Distance: 6.7 mi
- 6/10Wallenpaupack Area Middle SchoolGrades: 6-8Distance: 6.7 mi
- 7/10Wallenpaupack Area High SchoolGrades: 9-12Distance: 6.3 mi
Get pre-qualified for a loan
At Zillow Home Loans, we can pre-qualify you in as little as 5 minutes with no impact to your credit score.An equal housing lender. NMLS #10287.
Sell for more on Zillow
Get a Zillow Showcase℠ listing at no additional cost and you could sell for .
$417,600
2% more+$8,352
With Zillow Showcase(estimated)$425,952
