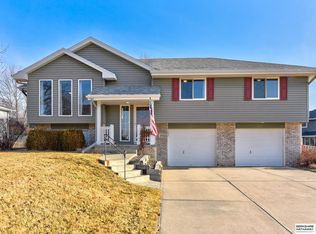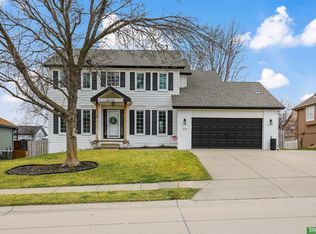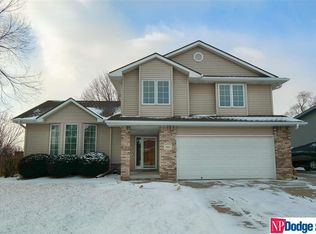Sold for $375,000
$375,000
302 Eagle Ridge Dr, Papillion, NE 68133
3beds
1,717sqft
Single Family Residence
Built in 1995
0.26 Acres Lot
$364,800 Zestimate®
$218/sqft
$2,182 Estimated rent
Home value
$364,800
$347,000 - $383,000
$2,182/mo
Zestimate® history
Loading...
Owner options
Explore your selling options
What's special
OPEN SUN. 1-3, May 18th. This beautifully cared-for home is ready to welcome its next lucky owner. Situated on a level, manicured corner lot, the property features an EXTRA LARGE 3-car garage, Vinyl siding, Sprink sys, & a charming patio;perfect for outdoor enjoyment. Step inside to soaring ceilings & an abundance of natural light, with transom windows. Offering Granite countertops throughout & a Perfect floor plan w/main level laundry, 3 spacious bedrms & 2 BA. You will love the Primary BED retreat that includes a LARGE walk-in closet, Soaking tub & shower & new Granite! The grand living rm greets you w/a cozy brick gas fireplace, creating a warm & inviting atmosphere. Enjoy your fabulous eat-in kitchen, ideal for both gatherings & cooking enthusiasts, boasting granite countertops, a gas cooktop, ample serving space, and a pantry with convenient roll-out shelves. Unfinished basement w/ 2 egress windows & BATH rough-in is ready for your custom finish or ideal for storage & hobbies!
Zillow last checked: 8 hours ago
Listing updated: June 30, 2025 at 12:55pm
Listed by:
Leanne Sotak 402-210-5598,
BHHS Ambassador Real Estate
Bought with:
Lucretia Hall, 20200200
Nebraska Realty
Source: GPRMLS,MLS#: 22511982
Facts & features
Interior
Bedrooms & bathrooms
- Bedrooms: 3
- Bathrooms: 2
- Full bathrooms: 1
- 3/4 bathrooms: 1
- Partial bathrooms: 1
- Main level bathrooms: 2
Primary bedroom
- Features: Wall/Wall Carpeting, Window Covering, 9'+ Ceiling, Ceiling Fan(s), Walk-In Closet(s), Whirlpool
- Level: Main
Bedroom 2
- Features: Wall/Wall Carpeting, Window Covering, Ceiling Fan(s)
- Level: Main
Bedroom 3
- Features: Wall/Wall Carpeting, Window Covering, Ceiling Fan(s)
- Level: Main
Primary bathroom
- Features: 3/4, 1/2, Whirlpool
Kitchen
- Features: Ceramic Tile Floor, Window Covering, Dining Area, Pantry
- Level: Main
Living room
- Features: Wall/Wall Carpeting, Window Covering, Fireplace, Cath./Vaulted Ceiling, 9'+ Ceiling, Ceiling Fan(s)
- Level: Main
Basement
- Area: 1695
Heating
- Natural Gas, Forced Air
Cooling
- Central Air
Appliances
- Included: Humidifier, Range, Refrigerator, Washer, Dishwasher, Dryer, Disposal, Microwave
- Laundry: Ceramic Tile Floor
Features
- High Ceilings, Ceiling Fan(s), Pantry
- Flooring: Carpet, Ceramic Tile
- Windows: Window Coverings, LL Daylight Windows
- Basement: Egress,Unfinished
- Number of fireplaces: 1
- Fireplace features: Living Room, Direct-Vent Gas Fire
Interior area
- Total structure area: 1,717
- Total interior livable area: 1,717 sqft
- Finished area above ground: 1,717
- Finished area below ground: 0
Property
Parking
- Total spaces: 3
- Parking features: Attached, Garage Door Opener
- Attached garage spaces: 3
Features
- Patio & porch: Porch, Patio
- Exterior features: Sprinkler System
- Fencing: Partial
Lot
- Size: 0.26 Acres
- Dimensions: 112.1 x 125 x 57.3 x 141.9
- Features: Over 1/4 up to 1/2 Acre, City Lot, Subdivided, Public Sidewalk
Details
- Parcel number: 011267879
- Other equipment: Sump Pump
Construction
Type & style
- Home type: SingleFamily
- Architectural style: Ranch,Traditional
- Property subtype: Single Family Residence
Materials
- Vinyl Siding, Brick/Other
- Foundation: Block
- Roof: Composition
Condition
- Not New and NOT a Model
- New construction: No
- Year built: 1995
Utilities & green energy
- Sewer: Public Sewer
- Water: Public
- Utilities for property: Cable Available, Electricity Available, Natural Gas Available, Water Available, Sewer Available, Phone Available
Community & neighborhood
Location
- Region: Papillion
- Subdivision: Eagle Ridge
HOA & financial
HOA
- Has HOA: Yes
- Services included: Common Area Maintenance
- Association name: Eagle Ridge
Other
Other facts
- Listing terms: VA Loan,FHA,Conventional,Cash
- Ownership: Fee Simple
Price history
| Date | Event | Price |
|---|---|---|
| 6/25/2025 | Sold | $375,000+3.3%$218/sqft |
Source: | ||
| 5/25/2025 | Pending sale | $363,000$211/sqft |
Source: | ||
| 5/18/2025 | Price change | $363,000-3.2%$211/sqft |
Source: | ||
| 5/9/2025 | Listed for sale | $375,000+94.8%$218/sqft |
Source: | ||
| 11/15/2002 | Sold | $192,500$112/sqft |
Source: | ||
Public tax history
| Year | Property taxes | Tax assessment |
|---|---|---|
| 2024 | $4,883 -9.2% | $325,169 |
| 2023 | $5,377 +1.2% | $325,169 +24.9% |
| 2022 | $5,311 +7.2% | $260,253 |
Find assessor info on the county website
Neighborhood: 68133
Nearby schools
GreatSchools rating
- 6/10Rumsey Station Elementary SchoolGrades: PK-6Distance: 0.2 mi
- 5/10La Vista Middle SchoolGrades: 7-8Distance: 2.1 mi
- 7/10Papillion-La Vista Senior High SchoolGrades: 9-12Distance: 1.8 mi
Schools provided by the listing agent
- Elementary: Rumsey Station
- Middle: La Vista
- High: Papillion-La Vista
- District: Papillion-La Vista
Source: GPRMLS. This data may not be complete. We recommend contacting the local school district to confirm school assignments for this home.
Get pre-qualified for a loan
At Zillow Home Loans, we can pre-qualify you in as little as 5 minutes with no impact to your credit score.An equal housing lender. NMLS #10287.
Sell for more on Zillow
Get a Zillow Showcase℠ listing at no additional cost and you could sell for .
$364,800
2% more+$7,296
With Zillow Showcase(estimated)$372,096


