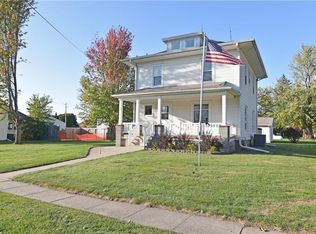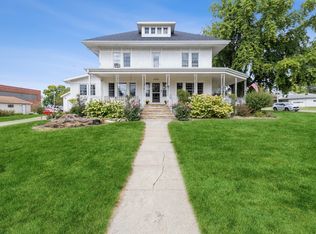Sold for $229,900 on 01/29/24
$229,900
302 E State St, Baxter, IA 50028
3beds
1,253sqft
Single Family Residence
Built in 1905
0.33 Acres Lot
$248,700 Zestimate®
$183/sqft
$1,574 Estimated rent
Home value
$248,700
$236,000 - $261,000
$1,574/mo
Zestimate® history
Loading...
Owner options
Explore your selling options
What's special
Wonderfully updated this NEAT AS A PIN 3BR/2BA 1½ story enjoys an excellent corner lot location in a great Baxter neighborhood just steps from the excellent Baxter Community Schools, community playground and local businesses! This bright well-maintained home offers a main floor open concept with nice-sized dining/living area that flows into the large kitchen featuring all new stainless steel appliances. The main level also features a bedroom and updated full bathroom with full-size laundry (washer and dryer also included). The upper level offers 2 additional nice-sized bedrooms and updated bath with walk-in shower. Not all of the good news is inside! Along with brand new roof, siding and gutters on BOTH the house and garage, the property features a large yard with full privacy fence. This private oasis also provides direct access to the large 24’x32’ garage and historical 20’x25’ barn (also with new roof) which both offer options galore for the successful buyer. This home and property is absolutely ready to go and can be your ticket into an excellent updated turn-key home in one of the best small communities in Iowa!
Zillow last checked: 8 hours ago
Listing updated: January 30, 2024 at 05:12am
Listed by:
Neil Seales (641)227-3788,
Baxter Real Estate Agency
Bought with:
Molly Bjork
Keller Williams Realty GDM
Source: DMMLS,MLS#: 685974 Originating MLS: Des Moines Area Association of REALTORS
Originating MLS: Des Moines Area Association of REALTORS
Facts & features
Interior
Bedrooms & bathrooms
- Bedrooms: 3
- Bathrooms: 2
- Full bathrooms: 1
- 3/4 bathrooms: 1
- Main level bedrooms: 1
Heating
- Forced Air, Gas, Natural Gas
Cooling
- Central Air
Appliances
- Included: Dryer, Dishwasher, Refrigerator, Stove, Washer
- Laundry: Main Level
Features
- Dining Area, See Remarks
- Basement: Unfinished
Interior area
- Total structure area: 1,253
- Total interior livable area: 1,253 sqft
Property
Parking
- Total spaces: 2
- Parking features: Detached, Garage, Two Car Garage
- Garage spaces: 2
Features
- Levels: One and One Half
- Stories: 1
- Exterior features: Storage
- Fencing: Wood
Lot
- Size: 0.33 Acres
- Dimensions: 100 x 142
Details
- Additional structures: Storage
- Parcel number: 0214327007
- Zoning: R
Construction
Type & style
- Home type: SingleFamily
- Architectural style: One and One Half Story
- Property subtype: Single Family Residence
Materials
- Vinyl Siding
- Foundation: Stone
- Roof: Asphalt,Shingle
Condition
- Year built: 1905
Utilities & green energy
- Sewer: Public Sewer
- Water: Public
Community & neighborhood
Location
- Region: Baxter
Other
Other facts
- Listing terms: Cash,Conventional,USDA Loan,VA Loan
- Road surface type: Concrete
Price history
| Date | Event | Price |
|---|---|---|
| 1/29/2024 | Sold | $229,900$183/sqft |
Source: | ||
| 12/10/2023 | Pending sale | $229,900$183/sqft |
Source: | ||
| 12/4/2023 | Listed for sale | $229,9000%$183/sqft |
Source: | ||
| 11/28/2023 | Listing removed | -- |
Source: Owner Report a problem | ||
| 11/2/2023 | Price change | $230,000-4.2%$184/sqft |
Source: Owner Report a problem | ||
Public tax history
| Year | Property taxes | Tax assessment |
|---|---|---|
| 2024 | $2,872 +4.8% | $184,420 +7.2% |
| 2023 | $2,740 +1.3% | $172,060 +28.7% |
| 2022 | $2,704 -12.5% | $133,700 +10% |
Find assessor info on the county website
Neighborhood: 50028
Nearby schools
GreatSchools rating
- 7/10Baxter Elementary SchoolGrades: PK-5Distance: 0.1 mi
- 7/10Baxter High SchoolGrades: 6-12Distance: 0.1 mi
Schools provided by the listing agent
- District: Baxter
Source: DMMLS. This data may not be complete. We recommend contacting the local school district to confirm school assignments for this home.

Get pre-qualified for a loan
At Zillow Home Loans, we can pre-qualify you in as little as 5 minutes with no impact to your credit score.An equal housing lender. NMLS #10287.

