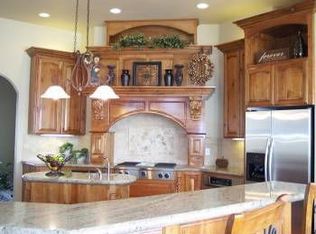STUNNING country estate on 1.3 Acres. Situated in desirable Shaferview Estates, you will greeted by the charming walk to the front, lined with lavender and fountain makes you feel as if you are on vacation! Inside find the open concept living room complete with built ins, vaulted ceilings, fireplace with stone surround, hard surface flooring including stamped concrete throughout the kitchen with in floor heating! Granite counters, with breakfast bar and ISLAND, formal and informal dining spaces. Master on the MAIN FLOOR with gas fireplace, walk in closet, dual vanities, walk in tile shower and separate soaking tub! Every Luxury at your fingertips! In total 4 bedrooms, PLUS OFFICE, Theatre room/BONUS, REC ROOM and 3.5 baths! Outside find large covered back patio, fire pit, water feature, shed, chicken coop, fruit trees and so much more! Complete with Whole home generator, EV level 2 car charger, RV pad, dual zone HVAC
This property is off market, which means it's not currently listed for sale or rent on Zillow. This may be different from what's available on other websites or public sources.
