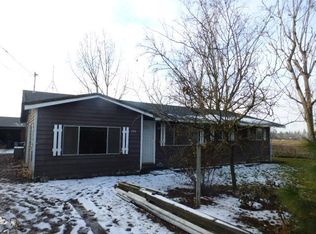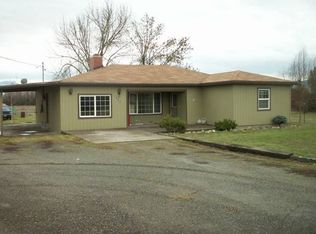Closed
$700,000
302 E Gregory Rd, Central Pt, OR 97502
3beds
3baths
2,598sqft
Single Family Residence
Built in 1900
12.5 Acres Lot
$777,700 Zestimate®
$269/sqft
$2,322 Estimated rent
Home value
$777,700
$708,000 - $855,000
$2,322/mo
Zestimate® history
Loading...
Owner options
Explore your selling options
What's special
Escape to your own private oasis with this stunning farm just minutes from town! Fully fenced & cross-fenced pastures, 2 barns (including a heated and cooled workshop and a studio), carport. Gated entry, greenhouse, chicken coop, and an in-ground pool, this property has it all. Inside, the 2598 square foot 3-bedroom home features a large, vaulted open beam great room with French doors leading to a covered patio overlooking mature landscaping. The primary bedroom on the main floor provides the perfect retreat after a long day. Don't miss out on the opportunity to own this truly unique and special property.
Zillow last checked: 8 hours ago
Listing updated: November 06, 2024 at 07:31pm
Listed by:
John L. Scott Medford 5419446000
Bought with:
John L. Scott Medford
Source: Oregon Datashare,MLS#: 220162805
Facts & features
Interior
Bedrooms & bathrooms
- Bedrooms: 3
- Bathrooms: 3
Heating
- Natural Gas
Cooling
- Central Air
Appliances
- Included: Dishwasher, Oven, Range, Refrigerator, Water Heater
Features
- Ceiling Fan(s), Fiberglass Stall Shower, Pantry, Primary Downstairs, Shower/Tub Combo, Soaking Tub, Vaulted Ceiling(s), Walk-In Closet(s)
- Flooring: Hardwood, Vinyl
- Windows: Double Pane Windows, Vinyl Frames, Wood Frames
- Has fireplace: Yes
- Fireplace features: Great Room, Propane
- Common walls with other units/homes: No Common Walls
Interior area
- Total structure area: 2,598
- Total interior livable area: 2,598 sqft
Property
Parking
- Total spaces: 2
- Parking features: Detached Carport, Driveway, Gated, Gravel, RV Access/Parking, Workshop in Garage
- Garage spaces: 2
- Has carport: Yes
- Has uncovered spaces: Yes
Features
- Levels: Two
- Stories: 2
- Patio & porch: Deck, Patio
- Has private pool: Yes
- Pool features: Outdoor Pool
- Fencing: Fenced
- Has view: Yes
- View description: Mountain(s), Panoramic, Valley
Lot
- Size: 12.50 Acres
- Features: Landscaped, Level, Pasture
Details
- Additional structures: Barn(s), Greenhouse, Poultry Coop, Shed(s), Stable(s), Storage, Workshop, Other
- Parcel number: 10185844
- Zoning description: EFU
- Special conditions: Standard
- Horses can be raised: Yes
Construction
Type & style
- Home type: SingleFamily
- Architectural style: Ranch
- Property subtype: Single Family Residence
Materials
- Frame
- Foundation: Concrete Perimeter
- Roof: Composition
Condition
- New construction: No
- Year built: 1900
Utilities & green energy
- Sewer: Public Sewer
- Water: Well
Community & neighborhood
Security
- Security features: Carbon Monoxide Detector(s), Smoke Detector(s)
Location
- Region: Central Pt
Other
Other facts
- Has irrigation water rights: Yes
- Listing terms: Cash,Conventional
Price history
| Date | Event | Price |
|---|---|---|
| 6/22/2023 | Sold | $700,000+0.7%$269/sqft |
Source: | ||
| 4/26/2023 | Pending sale | $695,000$268/sqft |
Source: | ||
Public tax history
| Year | Property taxes | Tax assessment |
|---|---|---|
| 2024 | $3,109 +3.4% | $245,660 +3% |
| 2023 | $3,005 +2.2% | $238,510 |
| 2022 | $2,941 +2.9% | $238,510 +3% |
Find assessor info on the county website
Neighborhood: 97502
Nearby schools
GreatSchools rating
- 6/10Sams Valley Elementary SchoolGrades: K-5Distance: 6.5 mi
- 5/10Hanby Middle SchoolGrades: 6-8Distance: 9.1 mi
- 3/10Crater Renaissance AcademyGrades: 9-12Distance: 3 mi
Schools provided by the listing agent
- Elementary: Sams Valley Elem
- Middle: Hanby Middle
- High: Crater High
Source: Oregon Datashare. This data may not be complete. We recommend contacting the local school district to confirm school assignments for this home.

Get pre-qualified for a loan
At Zillow Home Loans, we can pre-qualify you in as little as 5 minutes with no impact to your credit score.An equal housing lender. NMLS #10287.

