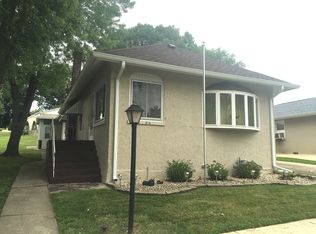Closed
$122,500
302 E Devlin St, Spring Valley, IL 61362
3beds
1,344sqft
Single Family Residence
Built in 1855
6,500 Square Feet Lot
$124,200 Zestimate®
$91/sqft
$1,533 Estimated rent
Home value
$124,200
Estimated sales range
Not available
$1,533/mo
Zestimate® history
Loading...
Owner options
Explore your selling options
What's special
Spacious home with three bedrooms and two complete bathrooms. Large living rooms and ample master bedroom features a walk-in closet and a vaulted ceiling. The second bedroom also features a spacious wardrobe and a high ceiling. Large attached garage for two cars.
Zillow last checked: 8 hours ago
Listing updated: July 18, 2025 at 01:33am
Listing courtesy of:
Jorge Romero 773-427-9200,
Realty One Group Inc.
Bought with:
Wendy Fulmer
Coldwell Banker Today's, Realtors
Source: MRED as distributed by MLS GRID,MLS#: 12336488
Facts & features
Interior
Bedrooms & bathrooms
- Bedrooms: 3
- Bathrooms: 2
- Full bathrooms: 2
Primary bedroom
- Features: Bathroom (Full)
- Level: Main
- Area: 216 Square Feet
- Dimensions: 12X18
Bedroom 2
- Level: Main
- Area: 121 Square Feet
- Dimensions: 11X11
Bedroom 3
- Level: Main
- Area: 180 Square Feet
- Dimensions: 09X20
Dining room
- Level: Main
- Dimensions: COMBO
Family room
- Level: Main
- Area: 195 Square Feet
- Dimensions: 13X15
Kitchen
- Level: Main
- Area: 165 Square Feet
- Dimensions: 11X15
Laundry
- Level: Main
- Area: 70 Square Feet
- Dimensions: 10X07
Living room
- Level: Main
- Area: 308 Square Feet
- Dimensions: 14X22
Heating
- Natural Gas, Forced Air
Cooling
- Central Air
Appliances
- Included: Refrigerator
Features
- Basement: Unfinished,Full
Interior area
- Total structure area: 0
- Total interior livable area: 1,344 sqft
Property
Parking
- Total spaces: 2
- Parking features: Concrete, On Site, Garage Owned, Attached, Garage
- Attached garage spaces: 2
Accessibility
- Accessibility features: No Disability Access
Features
- Stories: 1
Lot
- Size: 6,500 sqft
- Dimensions: 50X130
Details
- Parcel number: 1835353009
- Special conditions: None
- Other equipment: Ceiling Fan(s)
Construction
Type & style
- Home type: SingleFamily
- Architectural style: Cottage
- Property subtype: Single Family Residence
Materials
- Vinyl Siding, Brick
- Foundation: Block
- Roof: Asphalt
Condition
- New construction: No
- Year built: 1855
Utilities & green energy
- Water: Public
Community & neighborhood
Location
- Region: Spring Valley
Other
Other facts
- Listing terms: Conventional
- Ownership: Fee Simple
Price history
| Date | Event | Price |
|---|---|---|
| 7/11/2025 | Sold | $122,500-5.4%$91/sqft |
Source: | ||
| 6/3/2025 | Contingent | $129,500$96/sqft |
Source: | ||
| 5/12/2025 | Price change | $129,500-3.7%$96/sqft |
Source: | ||
| 4/25/2025 | Price change | $134,500-3.9%$100/sqft |
Source: | ||
| 4/12/2025 | Listed for sale | $139,900+12.5%$104/sqft |
Source: | ||
Public tax history
| Year | Property taxes | Tax assessment |
|---|---|---|
| 2023 | $4,258 +41.2% | $44,448 +39.9% |
| 2022 | $3,015 +6.1% | $31,782 +6.6% |
| 2021 | $2,841 | $29,809 +4.2% |
Find assessor info on the county website
Neighborhood: 61362
Nearby schools
GreatSchools rating
- 3/10John F Kennedy Elementary SchoolGrades: PK-8Distance: 0.8 mi
- 4/10Hall High SchoolGrades: 9-12Distance: 0.9 mi
Schools provided by the listing agent
- High: Hall High School
- District: 99
Source: MRED as distributed by MLS GRID. This data may not be complete. We recommend contacting the local school district to confirm school assignments for this home.
Get pre-qualified for a loan
At Zillow Home Loans, we can pre-qualify you in as little as 5 minutes with no impact to your credit score.An equal housing lender. NMLS #10287.
