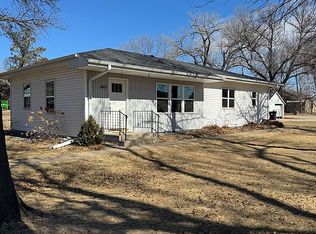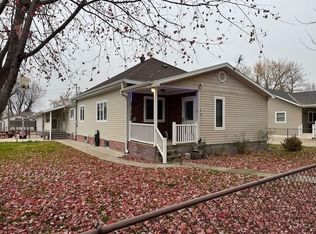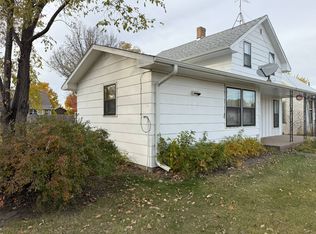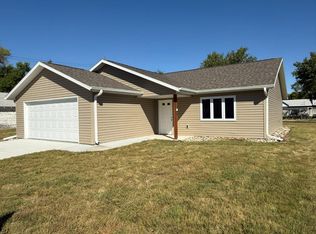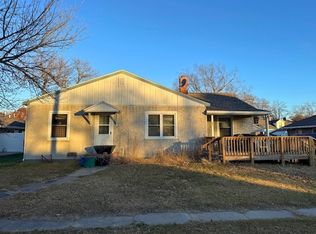302 E 4th St, Atkinson, NE 68713
What's special
- 46 days |
- 141 |
- 5 |
Likely to sell faster than
Zillow last checked: 8 hours ago
Listing updated: January 15, 2026 at 09:16am
Stacey Stracke 402-340-2990,
Stracke Land & Realty
Facts & features
Interior
Bedrooms & bathrooms
- Bedrooms: 4
- Bathrooms: 2
- Full bathrooms: 2
Rooms
- Room types: Dining Room, Kitchen, Laundry Room, Living Room
Basement
- Area: 0
Heating
- Has Heating (Unspecified Type)
Appliances
- Included: Dishwasher, Refrigerator, Microwave, Oven
Features
- Basement: Full
- Has fireplace: No
Interior area
- Total structure area: 0
- Finished area above ground: 0
Property
Details
- Parcel number: 450020081
- Lease amount: $0
Construction
Type & style
- Home type: SingleFamily
- Property subtype: Single Family Residence
Condition
- New construction: No
- Year built: 0
Utilities & green energy
- Electric: Amps(0)
Community & HOA
HOA
- Has HOA: No
Location
- Region: Atkinson
Financial & listing details
- Tax assessed value: $160,070
- Annual tax amount: $1,743
- Date on market: 1/5/2026
- Date available: 01/05/2026
- Listing agreement: Exclusive

Stacey Stracke
(402) 340-2990
By pressing Contact Agent, you agree that the real estate professional identified above may call/text you about your search, which may involve use of automated means and pre-recorded/artificial voices. You don't need to consent as a condition of buying any property, goods, or services. Message/data rates may apply. You also agree to our Terms of Use. Zillow does not endorse any real estate professionals. We may share information about your recent and future site activity with your agent to help them understand what you're looking for in a home.
Estimated market value
$228,000
$217,000 - $239,000
$1,392/mo
Price history
Price history
| Date | Event | Price |
|---|---|---|
| 1/15/2026 | Price change | $230,000-6.1% |
Source: My State MLS #11624783 Report a problem | ||
| 1/5/2026 | Listed for sale | $245,000+8.9% |
Source: My State MLS #11624783 Report a problem | ||
| 9/4/2025 | Listing removed | $225,000 |
Source: My State MLS #11461665 Report a problem | ||
| 5/29/2025 | Contingent | $225,000 |
Source: My State MLS #11461665 Report a problem | ||
| 4/7/2025 | Listed for sale | $225,000+12.5% |
Source: My State MLS #11461665 Report a problem | ||
| 9/4/2021 | Listing removed | -- |
Source: Owner Report a problem | ||
| 7/3/2021 | Price change | $200,000-2.4% |
Source: Owner Report a problem | ||
| 6/21/2021 | Listed for sale | $205,000+133% |
Source: Owner Report a problem | ||
| 8/23/2011 | Sold | $88,000 |
Source: Agent Provided Report a problem | ||
Public tax history
Public tax history
| Year | Property taxes | Tax assessment |
|---|---|---|
| 2024 | $1,743 -18.1% | $160,070 +10.8% |
| 2023 | $2,128 +13.1% | $144,456 +14.4% |
| 2022 | $1,881 +35.7% | $126,295 +34.7% |
| 2021 | $1,386 -1.7% | $93,785 -1.7% |
| 2020 | $1,411 +6.4% | $95,417 +10% |
| 2019 | $1,326 +19% | $86,761 +1.5% |
| 2017 | $1,114 +0.3% | $85,470 +6.3% |
| 2016 | $1,111 | $80,370 |
| 2015 | $1,111 -11.8% | $80,370 |
| 2014 | $1,260 +13.4% | $80,370 +25.3% |
| 2011 | $1,111 -3.8% | $64,135 |
| 2010 | $1,155 -4.2% | $64,135 |
| 2009 | $1,206 | $64,135 |
Find assessor info on the county website
BuyAbility℠ payment
Climate risks
Neighborhood: 68713
Nearby schools
GreatSchools rating
- 8/10Atkinson Elementary SchoolGrades: PK-6Distance: 0.4 mi
- 6/10West Holt High SchoolGrades: 7-12Distance: 0.4 mi
