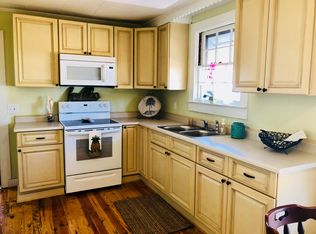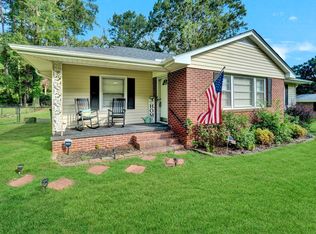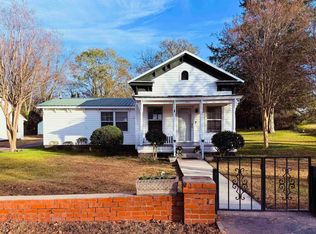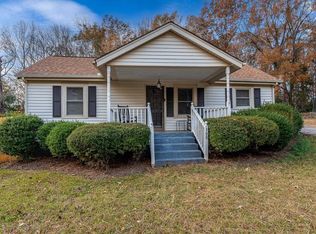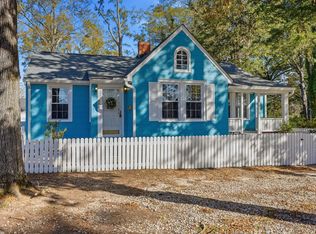ADORABLE 3 BEDROOM HOME ON LARGE LOT W/OUTBUILDINGS AND NO HOA!! The One You Have Been Waiting For is FINALLY On the Market!! This Cutie Offers Open Floorplan with REAL Hardwood Floors!! Lots of Room to Roam and Gather Around at this Amazing Property with a LARGE 20'x14' Owners Suite and Updated Bath in this Unique Split Bedroom Plan! It also has it's own entrance from the exterior, making it idea for teens/in-laws/rental!! In Your HUGE Kitchen You'll Find a Wall of Cabinets & Tons of Natural Light! One of Your bedrooms features a Murphy Bed, optimizing space to make an office/guest suite! Outside You'll Find a Brick Outdoor Grill, Water Faucets Throughout making it PERFECT for the Gardener & a Separate Water Meter for the Lawn/Garden! Inside the fenced yard is single car garage with electricity and heat with additional storage behind as well and a greenhouse with electricity & water! This Home Offers A LOT for a SMALL Price!! And it's USDA eligible! So NO Down Payment Required! See it Today, Homes Like this Don't Come Around Often!!
For sale
Price cut: $5K (11/7)
$194,900
302 Douglas St, Laurens, SC 29360
3beds
1,481sqft
Est.:
Single Family Residence, Residential
Built in ----
0.4 Acres Lot
$192,200 Zestimate®
$132/sqft
$-- HOA
What's special
Fenced yardMurphy bedHuge kitchenUpdated bathSingle car garageLarge lotSeparate water meter
- 165 days |
- 461 |
- 26 |
Likely to sell faster than
Zillow last checked: 8 hours ago
Listing updated: November 06, 2025 at 05:02pm
Listed by:
Melissa Patton 864-923-7924,
Keller Williams One
Source: Greater Greenville AOR,MLS#: 1561789
Tour with a local agent
Facts & features
Interior
Bedrooms & bathrooms
- Bedrooms: 3
- Bathrooms: 2
- Full bathrooms: 2
- Main level bathrooms: 2
- Main level bedrooms: 3
Primary bedroom
- Area: 280
- Dimensions: 20 x 14
Bedroom 2
- Area: 154
- Dimensions: 14 x 11
Bedroom 3
- Area: 120
- Dimensions: 12 x 10
Primary bathroom
- Features: Full Bath
- Level: Main
Dining room
- Area: 81
- Dimensions: 9 x 9
Family room
- Area: 210
- Dimensions: 15 x 14
Kitchen
- Area: 80
- Dimensions: 10 x 8
Heating
- Forced Air, Natural Gas
Cooling
- Central Air, Electric
Appliances
- Included: Free-Standing Electric Range, Microwave, Electric Water Heater
- Laundry: 1st Floor, Walk-in
Features
- Ceiling Fan(s), Ceiling Smooth, Open Floorplan, Split Floor Plan, Pantry
- Flooring: Ceramic Tile, Wood
- Basement: None
- Attic: Pull Down Stairs,Storage
- Has fireplace: No
- Fireplace features: None
Interior area
- Total interior livable area: 1,481 sqft
Property
Parking
- Total spaces: 1
- Parking features: Detached, Paved
- Garage spaces: 1
- Has uncovered spaces: Yes
Features
- Levels: One
- Stories: 1
- Patio & porch: Deck, Front Porch
Lot
- Size: 0.4 Acres
- Features: 1/2 Acre or Less
- Topography: Level
Details
- Parcel number: 9061302007
Construction
Type & style
- Home type: SingleFamily
- Architectural style: Ranch
- Property subtype: Single Family Residence, Residential
Materials
- Brick Veneer
- Foundation: Crawl Space
- Roof: Architectural
Utilities & green energy
- Sewer: Public Sewer
- Water: Public
- Utilities for property: Cable Available
Community & HOA
Community
- Features: None
- Security: Smoke Detector(s)
- Subdivision: None
HOA
- Has HOA: No
- Services included: None
Location
- Region: Laurens
Financial & listing details
- Price per square foot: $132/sqft
- Tax assessed value: $167,300
- Annual tax amount: $2,986
- Date on market: 6/28/2025
Estimated market value
$192,200
$183,000 - $202,000
$1,396/mo
Price history
Price history
| Date | Event | Price |
|---|---|---|
| 11/7/2025 | Price change | $194,900-2.5%$132/sqft |
Source: | ||
| 9/21/2025 | Price change | $199,900-2.5%$135/sqft |
Source: | ||
| 8/11/2025 | Price change | $205,000-2.3%$138/sqft |
Source: | ||
| 6/28/2025 | Listed for sale | $209,900+16.9%$142/sqft |
Source: | ||
| 8/17/2022 | Sold | $179,500-2.9%$121/sqft |
Source: | ||
Public tax history
Public tax history
| Year | Property taxes | Tax assessment |
|---|---|---|
| 2024 | $2,986 -20.1% | $8,360 -11.5% |
| 2023 | $3,736 +195.1% | $9,450 +50% |
| 2022 | $1,266 +20.6% | $6,300 +15% |
Find assessor info on the county website
BuyAbility℠ payment
Est. payment
$892/mo
Principal & interest
$756
Property taxes
$68
Home insurance
$68
Climate risks
Neighborhood: 29360
Nearby schools
GreatSchools rating
- 3/10E. B. Morse Elementary SchoolGrades: PK-5Distance: 0.8 mi
- 4/10Sanders Middle SchoolGrades: 6-8Distance: 1.1 mi
- 3/10Laurens District 55 High SchoolGrades: 9-12Distance: 2.7 mi
Schools provided by the listing agent
- Elementary: Eb Morse
- Middle: Sanders
- High: Laurens Dist 55
Source: Greater Greenville AOR. This data may not be complete. We recommend contacting the local school district to confirm school assignments for this home.
- Loading
- Loading
