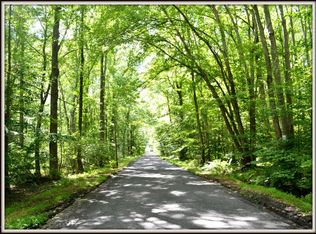Sold for $999,999
$999,999
302 Disbrow Hill Road, Millstone, NJ 08535
5beds
3,600sqft
Single Family Residence
Built in 1992
1.84 Acres Lot
$-- Zestimate®
$278/sqft
$5,537 Estimated rent
Home value
Not available
Estimated sales range
Not available
$5,537/mo
Zestimate® history
Loading...
Owner options
Explore your selling options
What's special
Magnificent Millstone Mansion! Nestled in this prestigious Community Is Pristine !!! The renovated home is located in a beautiful private oasis! This gorgeous modern colonial offers 1,84 tree-lined acres gorgeous lot. 3600 SQ ft with an additional 1500 sq ft partially finished basement =5100 Living Spaces! An open floor plan with soaring ceilings and an architecture dream. 3-car oversized garage.This spacious five-bedroom, Three-Bath property features Soaring Ceilings, wood floors, and a Stunning Chandelier in your spectacular double entranceway! A brand-new Chef's Kitchens Dream! It has gorgeous granite countertops, custom cabinets, a center Island, a coffee bar, and a desk with all-new appliances! This Open floor plan overlooks a spectacular large family room with a custom stone firepl Solarium with a gorgeous view & windows throughout and a custom atrium beamed ceiling! There is an Elegant living room and dining room for entertaining family and friends. This dream property overlooks the most spectacular custom stone patio and deck Combination that you could ever imagine! Perfect for family gatherings!
Gorgeous large Master Bedroom Suite with walk-in closet, newly renovated Master bathroom spa with double quartz countertops, vanity, stunning marble and glass custom tiles, and stunning and an Incredible large glass Shower! All bathrooms have been newly renovated! There is also a Gym ! This is a builder's home, so everything is top-of-the-line! Amazing Location! And lifestyle! Live the life you have always dreamed of in this perfect family home!
Zillow last checked: 8 hours ago
Listing updated: February 19, 2025 at 07:21pm
Listed by:
Felicia Ruskin 732-245-6350,
Coldwell Banker Realty
Bought with:
Jonathan Gruebel, 0565547
Coldwell Banker Realty
Source: MoreMLS,MLS#: 22419291
Facts & features
Interior
Bedrooms & bathrooms
- Bedrooms: 5
- Bathrooms: 3
- Full bathrooms: 3
Bedroom
- Description: Bedroom on 1st floor!
Bathroom
- Description: full bathroom 1st floor
Bathroom
- Description: just renovated
Other
- Description: oversized !!! walk in closets
Other
- Description: jacuzzi tub/glass shower double sinks/vanity
Breakfast
- Description: eat in kitchen large area
Dining room
- Description: large formal
Family room
- Description: with full wall stone fireplace
Garage
- Description: 3 car garage With storage area for coats
Kitchen
- Description: New beautiful !
Living room
- Description: spacious and bright
Loft
- Description: over looks double entranceway
Heating
- Natural Gas
Cooling
- Central Air, 2 Zoned AC
Features
- Atrium, Balcony, Ceilings - 9Ft+ 1st Flr, Ceilings - 9Ft+ 2nd Flr, Center Hall, Conservatory, Dec Molding, Wall Mirror, Recessed Lighting
- Flooring: Other
- Basement: Ceilings - High,Heated,Partial,Partially Finished
- Attic: Attic,Pull Down Stairs
- Number of fireplaces: 1
Interior area
- Total structure area: 3,600
- Total interior livable area: 3,600 sqft
Property
Parking
- Total spaces: 3
- Parking features: Paved, Asphalt, Double Wide Drive, Driveway, Oversized, Workshop in Garage
- Attached garage spaces: 3
- Has uncovered spaces: Yes
Features
- Stories: 2
- Exterior features: Balcony, Basketball Court, Lighting
Lot
- Size: 1.84 Acres
- Features: See Remarks, Back to Woods, Oversized
- Topography: Level
Details
- Parcel number: 33000120300002
- Zoning description: Residential, Single Family, Neighborhood
Construction
Type & style
- Home type: SingleFamily
- Architectural style: Custom,Colonial
- Property subtype: Single Family Residence
Materials
- Brick
Condition
- Year built: 1992
Utilities & green energy
- Water: Well
Community & neighborhood
Security
- Security features: Security System
Location
- Region: Perrineville
- Subdivision: None
Price history
| Date | Event | Price |
|---|---|---|
| 9/27/2024 | Sold | $999,999-9.1%$278/sqft |
Source: | ||
| 7/23/2024 | Pending sale | $1,100,000$306/sqft |
Source: | ||
| 7/11/2024 | Listed for sale | $1,100,000+87.2%$306/sqft |
Source: | ||
| 6/7/2016 | Sold | $587,500-2.1%$163/sqft |
Source: | ||
| 3/2/2016 | Pending sale | $600,000$167/sqft |
Source: ERA Central Realty Group #21603438 Report a problem | ||
Public tax history
| Year | Property taxes | Tax assessment |
|---|---|---|
| 2025 | $14,771 +15.1% | $652,700 +15.1% |
| 2024 | $12,838 -8.9% | $567,300 |
| 2023 | $14,097 +2.9% | $567,300 |
Find assessor info on the county website
Neighborhood: 08535
Nearby schools
GreatSchools rating
- 7/10Millstone Twp Elementary SchoolGrades: 3-5Distance: 2.8 mi
- 5/10Millstone Twp Middle SchoolGrades: 6-8Distance: 3.2 mi
- NAMillstone Twp Primary SchoolGrades: PK-2Distance: 3 mi
Schools provided by the listing agent
- Elementary: Millstone
- Middle: Millstone
- High: Allentown
Source: MoreMLS. This data may not be complete. We recommend contacting the local school district to confirm school assignments for this home.
Get pre-qualified for a loan
At Zillow Home Loans, we can pre-qualify you in as little as 5 minutes with no impact to your credit score.An equal housing lender. NMLS #10287.
