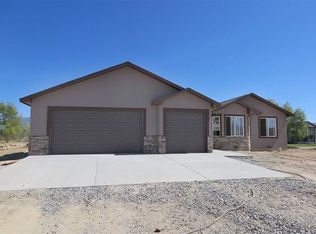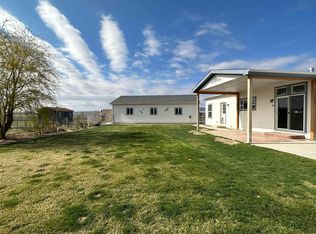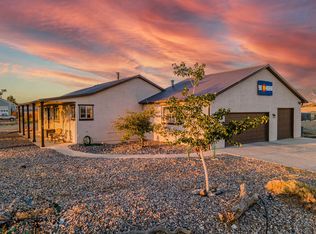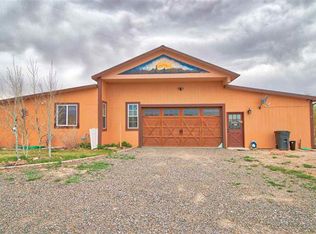Sold for $579,300 on 05/21/25
$579,300
302 Desert Vista Rd, Whitewater, CO 81527
4beds
2baths
2,356sqft
Single Family Residence
Built in 2007
2.1 Acres Lot
$588,400 Zestimate®
$246/sqft
$2,523 Estimated rent
Home value
$588,400
$547,000 - $630,000
$2,523/mo
Zestimate® history
Loading...
Owner options
Explore your selling options
What's special
Nestled on a serene 2-acre lot in Whitewater, Colorado, this beautifully appointed 1 owner home has 4 bedrooms, 2 baths and offers the perfect blend of comfort, space, and functionality. It also has 2 very large living spaces and a huge walk in pantry!! Envision mornings where you step outside to take in breathtaking views of the Grand Mesa, surrounded by lush, mature landscaping and nourished by plentiful irrigation water. Whether you’re an outdoor enthusiast with a passion for RVs, toys, or livestock, or simply someone who craves privacy and open space, this property is the ideal sanctuary. The residence is complemented by an impressive 40’ x 60’ shop, featuring 14-foot and 10-foot doors—perfect for storing large vehicles, equipment, or for use as a workshop. In addition, the detached 23’ x 28’ garage offers even more storage and utility. For moments of relaxation, unwind in the comfort of the enclosed, screened-in hot tub room, or enjoy the expansive patio with its integrated fire pit—ideal for evening gatherings under the stars. This property also offers a thoughtfully designed space for hobby farming, complete with a chicken coop, making it a great fit for those with agricultural interests or simply seeking a bit of rural charm. With ample room to roam and customize, this home is more than just a residence; it’s a lifestyle for those seeking the tranquility of country living with all the amenities you could need. Seize the opportunity to own this unique piece of paradise—whether you’re looking to raise animals, store recreational vehicles, or simply savor the quiet beauty of your surroundings, this home in Whitewater offers it all.
Zillow last checked: 8 hours ago
Listing updated: May 23, 2025 at 03:43pm
Listed by:
JOE REED 970-260-7725,
RE/MAX 4000, INC
Bought with:
JULIE PILAND
UNITED COUNTRY REAL COLORADO PROPERTIES
Source: GJARA,MLS#: 20244355
Facts & features
Interior
Bedrooms & bathrooms
- Bedrooms: 4
- Bathrooms: 2
Primary bedroom
- Level: Main
- Dimensions: 15x15
Bedroom 2
- Level: Main
- Dimensions: 11x11
Bedroom 3
- Level: Main
- Dimensions: 10x11
Bedroom 4
- Level: Main
- Dimensions: 10x11
Dining room
- Level: Main
- Dimensions: 9x13
Family room
- Level: Main
- Dimensions: 15x19
Kitchen
- Level: Main
- Dimensions: 13x15
Laundry
- Level: Main
- Dimensions: 8x12
Living room
- Level: Main
- Dimensions: 14x20
Other
- Level: Main
- Dimensions: 8x9
Heating
- Forced Air, Natural Gas
Cooling
- Central Air
Appliances
- Included: Dishwasher, Electric Oven, Electric Range, Disposal, Microwave, Refrigerator
- Laundry: Laundry Room, Washer Hookup, Dryer Hookup
Features
- Ceiling Fan(s), Garden Tub/Roman Tub, Kitchen/Dining Combo, Main Level Primary, Pantry, Solid Surface Counters, Vaulted Ceiling(s), Walk-In Closet(s), Window Treatments
- Flooring: Carpet, Laminate, Simulated Wood
- Windows: Window Coverings
- Basement: Block
- Has fireplace: No
- Fireplace features: None
Interior area
- Total structure area: 2,356
- Total interior livable area: 2,356 sqft
Property
Parking
- Total spaces: 2
- Parking features: Detached, Garage, RV Access/Parking
- Garage spaces: 2
Accessibility
- Accessibility features: None
Features
- Levels: One
- Stories: 1
- Patio & porch: Covered, Deck, Enclosed, Open, Patio
- Exterior features: Dog Run, Hot Tub/Spa, Other, Shed, See Remarks, Workshop, Sprinkler/Irrigation
- Has spa: Yes
- Fencing: Partial
Lot
- Size: 2.10 Acres
- Dimensions: 610 x 135 x 620 x 88 x 93
- Features: Landscaped, Mature Trees, Other, See Remarks, Sprinkler System
Details
- Additional structures: Outbuilding, Shed(s), Workshop
- Parcel number: 296918209001
- Zoning description: RSF-E
- Other equipment: Satellite Dish
- Horses can be raised: Yes
- Horse amenities: Horses Allowed
Construction
Type & style
- Home type: SingleFamily
- Architectural style: Ranch
- Property subtype: Single Family Residence
Materials
- Manufactured, Stucco
- Foundation: Block
- Roof: Metal
Condition
- Year built: 2007
- Major remodel year: 2024
Utilities & green energy
- Sewer: Septic Tank
- Water: Public
Community & neighborhood
Location
- Region: Whitewater
- Subdivision: Desert Ranches
HOA & financial
HOA
- Has HOA: No
- Services included: None
Price history
| Date | Event | Price |
|---|---|---|
| 5/21/2025 | Sold | $579,300+0.7%$246/sqft |
Source: GJARA #20244355 | ||
| 3/11/2025 | Pending sale | $575,000$244/sqft |
Source: GJARA #20244355 | ||
| 11/8/2024 | Price change | $575,000-4.1%$244/sqft |
Source: GJARA #20244355 | ||
| 10/14/2024 | Price change | $599,402-4.1%$254/sqft |
Source: GJARA #20244355 | ||
| 9/24/2024 | Listed for sale | $625,302+602.6%$265/sqft |
Source: GJARA #20244355 | ||
Public tax history
| Year | Property taxes | Tax assessment |
|---|---|---|
| 2025 | $1,343 +0.5% | $20,640 -9.6% |
| 2024 | $1,336 +26.1% | $22,830 -3.6% |
| 2023 | $1,060 -0.5% | $23,680 +58.3% |
Find assessor info on the county website
Neighborhood: 81527
Nearby schools
GreatSchools rating
- 7/10Mesa View Elementary SchoolGrades: PK-5Distance: 5.4 mi
- 5/10Orchard Mesa Middle SchoolGrades: 6-8Distance: 8.1 mi
- 5/10Grand Junction High SchoolGrades: 9-12Distance: 9.9 mi
Schools provided by the listing agent
- Elementary: Mesa View
- Middle: Orchard Mesa
- High: Grand Junction
Source: GJARA. This data may not be complete. We recommend contacting the local school district to confirm school assignments for this home.

Get pre-qualified for a loan
At Zillow Home Loans, we can pre-qualify you in as little as 5 minutes with no impact to your credit score.An equal housing lender. NMLS #10287.



