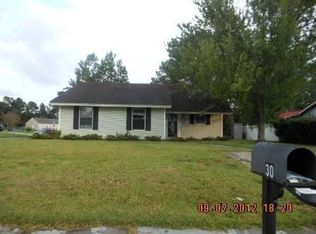Sold for $255,034
$255,034
302 Dennis Road, Jacksonville, NC 28546
4beds
1,659sqft
Single Family Residence
Built in 1981
9,147.6 Square Feet Lot
$259,300 Zestimate®
$154/sqft
$1,643 Estimated rent
Home value
$259,300
$236,000 - $285,000
$1,643/mo
Zestimate® history
Loading...
Owner options
Explore your selling options
What's special
Location, Location, Location! Nestled in the heart of Jacksonville, this 4-bedroom, 2-bath home offers the ultimate in convenience. Just minutes from Western Blvd, a variety of restaurants, shopping, and close to Camp LeJeune, this home is ideal for those seeking both comfort and accessibility.
Step inside and be greeted by a spacious, open floor plan featuring a large great room that seamlessly flows into the dining area and kitchen, complete with a cozy wood-burning fireplace - perfect for creating memories with loved ones. The owner's bedroom includes an ensuite bath with a walk-in shower and a spacious walk-in closet. With generously sized guest rooms - two of which also offer walk-in closets - there's plenty of space for everyone.
Enjoy outdoor living on the covered back porch, ideal for grilling, hosting BBQs, or simply unwinding after a long day. The entire home features a neutral light gray palette and beautiful laminate wood flooring, offering the perfect backdrop for any décor style. This home is spotless and ready for you to move right in.
Don't miss out - call today to schedule your showing. You'll fall in love from the moment you walk in!
Zillow last checked: 8 hours ago
Listing updated: May 16, 2025 at 08:46am
Listed by:
Wendy M Fountain 910-389-6536,
Coldwell Banker Sea Coast Advantage - Jacksonville
Bought with:
Realist Homes, 281890
Keller Williams Transition
Source: Hive MLS,MLS#: 100499901 Originating MLS: Jacksonville Board of Realtors
Originating MLS: Jacksonville Board of Realtors
Facts & features
Interior
Bedrooms & bathrooms
- Bedrooms: 4
- Bathrooms: 2
- Full bathrooms: 2
Primary bedroom
- Level: Primary Living Area
Dining room
- Features: Combination
Heating
- Heat Pump, Electric
Cooling
- Central Air
Appliances
- Included: Vented Exhaust Fan, Electric Oven, Refrigerator, Dishwasher
- Laundry: Laundry Closet
Features
- Master Downstairs, Walk-in Closet(s), Walk-in Shower, Blinds/Shades, Walk-In Closet(s)
- Flooring: Laminate
- Basement: None
- Attic: Pull Down Stairs
Interior area
- Total structure area: 1,659
- Total interior livable area: 1,659 sqft
Property
Parking
- Parking features: Concrete
Accessibility
- Accessibility features: None
Features
- Levels: One
- Stories: 1
- Patio & porch: Covered, Porch
- Exterior features: None
- Fencing: Chain Link,Wood
- Waterfront features: None
Lot
- Size: 9,147 sqft
- Dimensions: 83' x 117' x 15' x 66' x 107'
Details
- Parcel number: 439102
- Zoning: RSF-7
- Special conditions: Standard
Construction
Type & style
- Home type: SingleFamily
- Property subtype: Single Family Residence
Materials
- Vinyl Siding
- Foundation: Slab
- Roof: Shingle
Condition
- New construction: No
- Year built: 1981
Utilities & green energy
- Sewer: Public Sewer
- Water: Public
- Utilities for property: Sewer Available, Water Available
Community & neighborhood
Location
- Region: Jacksonville
- Subdivision: Willow Woods
Other
Other facts
- Listing agreement: Exclusive Right To Sell
- Listing terms: Cash,Conventional,FHA,VA Loan
- Road surface type: Paved
Price history
| Date | Event | Price |
|---|---|---|
| 5/16/2025 | Sold | $255,034+2%$154/sqft |
Source: | ||
| 4/11/2025 | Pending sale | $250,000$151/sqft |
Source: | ||
| 4/9/2025 | Listed for sale | $250,000+38.9%$151/sqft |
Source: | ||
| 3/26/2024 | Listing removed | -- |
Source: Zillow Rentals Report a problem | ||
| 3/15/2024 | Price change | $1,595-0.3%$1/sqft |
Source: Zillow Rentals Report a problem | ||
Public tax history
| Year | Property taxes | Tax assessment |
|---|---|---|
| 2024 | $2,122 | $169,160 |
| 2023 | $2,122 0% | $169,160 |
| 2022 | $2,123 +41.2% | $169,160 +51.5% |
Find assessor info on the county website
Neighborhood: 28546
Nearby schools
GreatSchools rating
- 8/10Parkwood ElementaryGrades: K-5Distance: 1.6 mi
- 2/10Jacksonville Commons MiddleGrades: 6-8Distance: 1.5 mi
- 6/10Jacksonville HighGrades: 9-12Distance: 0.9 mi
Schools provided by the listing agent
- Elementary: Parkwood
- Middle: Jacksonville Commons
- High: Jacksonville
Source: Hive MLS. This data may not be complete. We recommend contacting the local school district to confirm school assignments for this home.

Get pre-qualified for a loan
At Zillow Home Loans, we can pre-qualify you in as little as 5 minutes with no impact to your credit score.An equal housing lender. NMLS #10287.
