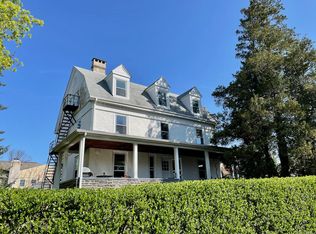Welcome to this beautiful, newly renovated home with a new construction feel, but keeps to the original character & design of the home, along with your tax basis. It offers fantastic upgrades & amenities throughout. New columns, flooring & lighting make the covered front porch a relaxing place to sit and enjoy. Entering the home, you'll find the original hardwood floors have been restored in every room! The first floor starts with a large foyer that has a front hall closet crafted staircase. The formal Living Room has exposed beams, crown molding an original stone fireplace with a new mantle and built-in bookcases, both with reclaimed wood enhancements. Check out the original pocket doors! The back half of the house has been reconfigured & opened up into a great open concept space that encompasses the expanded Kitchen, Dining & Family Room areas. Even the Powder Room has custom touches. The Kitchen is packed with upgrades: the U-Shaped section has new cabinetry w/ under counter lighting, quartz counter tops, a carrera marble backsplash, with inlay over the cook top area, stainless rinse sink, double oven and island with a custom hickory wood countertop. The combination Family/Dining Room space has a run of cabinetry that doubles for entertainment and buffet storage. The 2nd floor offers 4 generous sized bedrooms, including a new high end renovation that expanded the size of Hall Bathroom. All 4 Bedrooms have expanded closets & new lighting. The Master Suite has a reconfigured Bathroom, that features marble inlayed floor tile motif w/ expanded shower and carrera marble vanity. The laundry closet is now situated in the hall for easy access to all bedrooms. The attic offers an original stained glass window and leads to another bedroom with 2 closets. The large full bath offers a custom vanity area, a shower with glass block, high end tile design and seamless glass enclosure. There is another storage closet, too. The full, finished basement adds that extra entertaining area that everyone in Havertown dreams of having, in an older home. The new mechanicals are tucked in the back to maximize living space. The unfinished area offers extra storage. Other great features: Dual-Zone HVAC, new wiring & service panel. The plumbing is new. So are the roof and siding. And, the entire home was repainted from top to bottom with custom, on-trend design color selections. The Llanarch section offers a top notch Elementary School and close access to Havertown and Philadelphia.
This property is off market, which means it's not currently listed for sale or rent on Zillow. This may be different from what's available on other websites or public sources.
