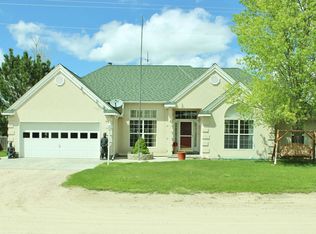Sold
Price Unknown
302 D St, Lagrange, WY 82221
3beds
1,344sqft
Rural Residential, Residential
Built in 2001
0.36 Acres Lot
$323,600 Zestimate®
$--/sqft
$1,249 Estimated rent
Home value
$323,600
Estimated sales range
Not available
$1,249/mo
Zestimate® history
Loading...
Owner options
Explore your selling options
What's special
Welcome to 302 D St, a one-of-a-kind custom-built log cabin nestled in the heart of LaGrange. Built in 2001, this rustic gem offers the perfect blend of charm, comfort, and character. Step inside to discover the warm and inviting ambiance created by authentic log craftsmanship and the soothing glow of the wood stove, perfect for cozy evenings. This cabin is a true retreat with natural wood tones and thoughtfully designed spaces, ideal for anyone seeking a peaceful lifestyle or weekend getaway. Whether you’re looking to embrace small-town living or searching for a unique retreat to unwind, 302 D St offers a rare opportunity to own a piece of rustic charm. Don’t miss out—schedule your private showing today!
Zillow last checked: 8 hours ago
Listing updated: April 25, 2025 at 02:40pm
Listed by:
Cody Harvey 307-317-5372,
#1 Properties
Bought with:
Jamie Hunt
#1 Properties
Source: Cheyenne BOR,MLS#: 95305
Facts & features
Interior
Bedrooms & bathrooms
- Bedrooms: 3
- Bathrooms: 1
- Full bathrooms: 1
- Main level bathrooms: 1
Primary bedroom
- Level: Main
- Area: 180
- Dimensions: 12 x 15
Bedroom 2
- Level: Main
- Area: 110
- Dimensions: 10 x 11
Bedroom 3
- Level: Main
- Area: 110
- Dimensions: 10 x 11
Bathroom 1
- Features: Full
- Level: Main
Kitchen
- Level: Main
- Area: 144
- Dimensions: 12 x 12
Living room
- Level: Main
- Area: 437
- Dimensions: 19 x 23
Basement
- Area: 288
Heating
- Forced Air, Propane
Cooling
- Central Air
Appliances
- Included: Dishwasher, Disposal, Dryer, Microwave, Range, Refrigerator, Washer
- Laundry: Main Level
Features
- Vaulted Ceiling(s), Main Floor Primary
- Basement: Partially Finished
- Number of fireplaces: 1
- Fireplace features: One
Interior area
- Total structure area: 1,344
- Total interior livable area: 1,344 sqft
- Finished area above ground: 1,056
Property
Parking
- Total spaces: 2
- Parking features: 2 Car Detached, Garage Door Opener
- Garage spaces: 2
Accessibility
- Accessibility features: None
Lot
- Size: 0.36 Acres
Details
- Additional structures: Workshop
- Parcel number: 19610231004000
- Special conditions: None of the Above
Construction
Type & style
- Home type: SingleFamily
- Architectural style: Ranch
- Property subtype: Rural Residential, Residential
Materials
- Wood/Hardboard
- Foundation: Basement
- Roof: Metal
Condition
- New construction: No
- Year built: 2001
Utilities & green energy
- Electric: Other
- Gas: Propane
- Sewer: City Sewer
- Water: Public
Community & neighborhood
Location
- Region: Lagrange
- Subdivision: None
Other
Other facts
- Listing agreement: N
- Listing terms: Cash,Conventional,FHA,VA Loan
Price history
| Date | Event | Price |
|---|---|---|
| 4/25/2025 | Sold | -- |
Source: | ||
| 2/18/2025 | Pending sale | $325,000$242/sqft |
Source: | ||
| 11/7/2024 | Listed for sale | $325,000+103.8%$242/sqft |
Source: | ||
| 9/14/2019 | Listing removed | $159,500$119/sqft |
Source: Double D Real Estate & Associates #20195199 Report a problem | ||
| 9/4/2019 | Listed for sale | $159,500$119/sqft |
Source: Double D Real Estate & Associates #20195199 Report a problem | ||
Public tax history
| Year | Property taxes | Tax assessment |
|---|---|---|
| 2025 | $1,241 -13.1% | $15,855 -14.3% |
| 2024 | $1,429 +3.4% | $18,490 +3.4% |
| 2023 | $1,383 +10.2% | $17,885 +10.2% |
Find assessor info on the county website
Neighborhood: 82221
Nearby schools
GreatSchools rating
- NALa Grange Elementary SchoolGrades: K-6Distance: 0.2 mi
- 6/10Southeast Junior High SchoolGrades: 7-8Distance: 20 mi
- 10/10Southeast High SchoolGrades: 9-12Distance: 20 mi
