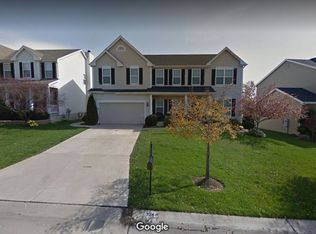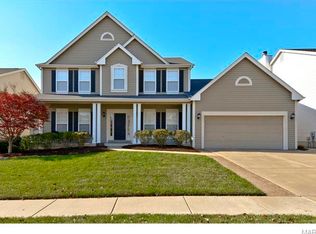Closed
Listing Provided by:
Marty Walsh 314-916-9251,
Offerpad Brokerage, LLC
Bought with: Zdefault Office
Price Unknown
302 Copper Tree Ct, O'Fallon, MO 63368
3beds
2,643sqft
Single Family Residence
Built in 2002
7,840.8 Square Feet Lot
$421,000 Zestimate®
$--/sqft
$2,651 Estimated rent
Home value
$421,000
$400,000 - $442,000
$2,651/mo
Zestimate® history
Loading...
Owner options
Explore your selling options
What's special
Welcome home to Copper Tree! This 3 bed 2.5 bath home sits on a nice corner lot with fenced in backyard and large deck for entertaining. Your new home features large living room with fireplace, separate dining, and a nice kitchen with granite and stainless steel appliances. Upstairs you will find 3 large bedrooms, all with walk-in closets, including the huge master suite that feature master bath with double bowl vanity, soaking tub, and separate shower. You will also find a secondary family room loft. The large basement is awaiting your finish. Schedule your appointment today!
Zillow last checked: 8 hours ago
Listing updated: April 28, 2025 at 06:32pm
Listing Provided by:
Marty Walsh 314-916-9251,
Offerpad Brokerage, LLC
Bought with:
Default Zmember
Zdefault Office
Source: MARIS,MLS#: 22053078 Originating MLS: St. Louis Association of REALTORS
Originating MLS: St. Louis Association of REALTORS
Facts & features
Interior
Bedrooms & bathrooms
- Bedrooms: 3
- Bathrooms: 3
- Full bathrooms: 2
- 1/2 bathrooms: 1
- Main level bathrooms: 1
Primary bedroom
- Level: Upper
- Area: 450
- Dimensions: 18x25
Bedroom
- Level: Upper
- Area: 140
- Dimensions: 14x10
Bedroom
- Level: Upper
- Area: 204
- Dimensions: 17x12
Primary bathroom
- Level: Upper
Bathroom
- Level: Upper
Bathroom
- Level: Main
Breakfast room
- Level: Main
- Area: 90
- Dimensions: 9x10
Dining room
- Level: Main
- Area: 168
- Dimensions: 12x14
Family room
- Level: Upper
- Area: 300
- Dimensions: 25x12
Kitchen
- Level: Main
- Area: 90
- Dimensions: 9x10
Laundry
- Level: Main
Living room
- Level: Main
- Area: 440
- Dimensions: 20x22
Heating
- Forced Air, Natural Gas
Cooling
- Central Air, Electric
Appliances
- Included: Gas Water Heater, Dishwasher, Microwave, Range, Refrigerator
- Laundry: Main Level
Features
- Double Vanity, Tub, Separate Dining, Walk-In Closet(s), Entrance Foyer, Breakfast Room, Eat-in Kitchen
- Flooring: Carpet
- Doors: Sliding Doors
- Basement: Full,Unfinished
- Number of fireplaces: 1
- Fireplace features: Wood Burning, Living Room
Interior area
- Total structure area: 2,643
- Total interior livable area: 2,643 sqft
- Finished area above ground: 2,643
- Finished area below ground: 0
Property
Parking
- Total spaces: 2
- Parking features: Attached, Garage
- Attached garage spaces: 2
Features
- Levels: Two
- Patio & porch: Deck
Lot
- Size: 7,840 sqft
- Features: Corner Lot
Details
- Parcel number: 400368340000235.0000000
- Special conditions: Standard
Construction
Type & style
- Home type: SingleFamily
- Architectural style: Other,Traditional
- Property subtype: Single Family Residence
Materials
- Stone Veneer, Brick Veneer, Vinyl Siding
Condition
- Year built: 2002
Utilities & green energy
- Sewer: Public Sewer
- Water: Public
Community & neighborhood
Location
- Region: Ofallon
- Subdivision: Persimmon Hill Village
HOA & financial
HOA
- HOA fee: $389 annually
Other
Other facts
- Listing terms: Cash,Conventional,FHA,VA Loan
- Ownership: Private
- Road surface type: Concrete
Price history
| Date | Event | Price |
|---|---|---|
| 1/5/2023 | Sold | -- |
Source: | ||
| 12/4/2022 | Pending sale | $379,900$144/sqft |
Source: | ||
| 12/2/2022 | Price change | $379,900-2.6%$144/sqft |
Source: | ||
| 11/10/2022 | Price change | $389,900-2.3%$148/sqft |
Source: | ||
| 10/28/2022 | Price change | $399,000-0.2%$151/sqft |
Source: | ||
Public tax history
| Year | Property taxes | Tax assessment |
|---|---|---|
| 2024 | $4,864 -0.1% | $71,130 |
| 2023 | $4,868 +10% | $71,130 +24% |
| 2022 | $4,426 | $57,371 |
Find assessor info on the county website
Neighborhood: 63368
Nearby schools
GreatSchools rating
- 8/10Crossroads Elementary SchoolGrades: K-5Distance: 0.4 mi
- 10/10Frontier Middle SchoolGrades: 6-8Distance: 2.2 mi
- 9/10Liberty High SchoolGrades: 9-12Distance: 1.8 mi
Schools provided by the listing agent
- Elementary: Crossroads Elem.
- Middle: Frontier Middle
- High: Liberty
Source: MARIS. This data may not be complete. We recommend contacting the local school district to confirm school assignments for this home.
Get a cash offer in 3 minutes
Find out how much your home could sell for in as little as 3 minutes with a no-obligation cash offer.
Estimated market value
$421,000
Get a cash offer in 3 minutes
Find out how much your home could sell for in as little as 3 minutes with a no-obligation cash offer.
Estimated market value
$421,000

