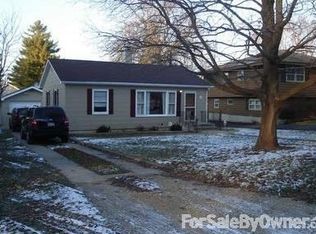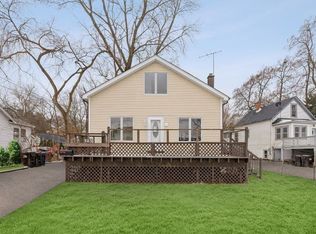Closed
$228,000
302 Circle Rd, Fox River Grove, IL 60021
3beds
1,252sqft
Single Family Residence
Built in 1925
0.25 Acres Lot
$278,700 Zestimate®
$182/sqft
$2,553 Estimated rent
Home value
$278,700
$265,000 - $293,000
$2,553/mo
Zestimate® history
Loading...
Owner options
Explore your selling options
What's special
Found it! A MOVE-IN READY, AFFORDABLE starter home of your dreams! This CHARMING CAPE COD is one block from the Fox River. 2 bedrooms on the second floor with a half bath PLUS a first floor full bath and 3rd bedroom. Numerous windows in the living room, including a bay window, allow SUNLIGHT TO POUR IN from every side. Galley kitchen features ceramic tile floors and newer lighting. The back sitting room between the garage and kitchen is ideal for office or homeschool space with a delightful view of the backyard! And how about that yard with plenty of room for gardening and summer fun! Unfinished basement offers plenty of storage. Walk to the neighborhood park on the river, or to Picnic Grove Park, and the Norge Ski hill. So much fun to be had in golf cart friendly Fox River Grove and you are right there! New high efficiency furnace 12/2022. HWH 2019, Roof 2016. Second floor bathroom remodel in 2022. This home is high and dry with no flood insurance needed! Agent related to seller
Zillow last checked: 8 hours ago
Listing updated: May 14, 2024 at 10:18am
Listing courtesy of:
Justina Draper 224-760-0389,
Keller Williams Success Realty
Bought with:
Jim Starwalt, ABR,CRS,CSC,GRI
Better Homes and Garden Real Estate Star Homes
Source: MRED as distributed by MLS GRID,MLS#: 11846477
Facts & features
Interior
Bedrooms & bathrooms
- Bedrooms: 3
- Bathrooms: 2
- Full bathrooms: 1
- 1/2 bathrooms: 1
Primary bedroom
- Features: Flooring (Carpet)
- Level: Second
- Area: 140 Square Feet
- Dimensions: 14X10
Bedroom 2
- Features: Flooring (Carpet)
- Level: Second
- Area: 100 Square Feet
- Dimensions: 10X10
Bedroom 3
- Features: Flooring (Hardwood)
- Level: Main
- Area: 100 Square Feet
- Dimensions: 10X10
Dining room
- Features: Flooring (Wood Laminate)
- Level: Main
- Area: 77 Square Feet
- Dimensions: 11X7
Other
- Features: Flooring (Carpet)
- Level: Main
- Area: 80 Square Feet
- Dimensions: 8X10
Kitchen
- Level: Main
- Area: 120 Square Feet
- Dimensions: 12X10
Living room
- Features: Flooring (Wood Laminate)
- Level: Main
- Area: 240 Square Feet
- Dimensions: 20X12
Heating
- Natural Gas, Forced Air
Cooling
- Central Air
Appliances
- Included: Range, Refrigerator, Washer, Dryer
Features
- Basement: Unfinished,Full
Interior area
- Total structure area: 0
- Total interior livable area: 1,252 sqft
Property
Parking
- Total spaces: 2
- Parking features: Concrete, On Site, Garage Owned, Attached, Garage
- Attached garage spaces: 2
Accessibility
- Accessibility features: No Disability Access
Features
- Stories: 2
- Patio & porch: Patio, Porch
Lot
- Size: 0.25 Acres
- Dimensions: 45 X 140 X 71 X 133
Details
- Parcel number: 2018431013
- Special conditions: None
Construction
Type & style
- Home type: SingleFamily
- Architectural style: Cape Cod
- Property subtype: Single Family Residence
Materials
- Aluminum Siding, Vinyl Siding, Steel Siding
- Foundation: Block
- Roof: Asphalt
Condition
- New construction: No
- Year built: 1925
Utilities & green energy
- Sewer: Public Sewer
- Water: Public
Community & neighborhood
Location
- Region: Fox River Grove
HOA & financial
HOA
- Services included: None
Other
Other facts
- Listing terms: Conventional
- Ownership: Fee Simple
Price history
| Date | Event | Price |
|---|---|---|
| 9/15/2023 | Sold | $228,000+14%$182/sqft |
Source: | ||
| 8/8/2023 | Listing removed | -- |
Source: | ||
| 8/4/2023 | Listed for sale | $200,000+149.8%$160/sqft |
Source: | ||
| 3/2/2017 | Sold | $80,052+0.2%$64/sqft |
Source: | ||
| 2/1/2017 | Pending sale | $79,900$64/sqft |
Source: Tanis Group Realty #09349426 Report a problem | ||
Public tax history
| Year | Property taxes | Tax assessment |
|---|---|---|
| 2024 | $6,579 +4.7% | $76,641 +11.8% |
| 2023 | $6,285 +27.1% | $68,546 +27.1% |
| 2022 | $4,946 +7.3% | $53,949 +7.3% |
Find assessor info on the county website
Neighborhood: 60021
Nearby schools
GreatSchools rating
- 2/10Fox River Grove Middle SchoolGrades: 5-8Distance: 0.5 mi
- 9/10Cary-Grove Community High SchoolGrades: 9-12Distance: 1.8 mi
- 6/10Algonquin Road Elementary SchoolGrades: PK-4Distance: 0.9 mi
Schools provided by the listing agent
- District: 3
Source: MRED as distributed by MLS GRID. This data may not be complete. We recommend contacting the local school district to confirm school assignments for this home.
Get a cash offer in 3 minutes
Find out how much your home could sell for in as little as 3 minutes with a no-obligation cash offer.
Estimated market value$278,700
Get a cash offer in 3 minutes
Find out how much your home could sell for in as little as 3 minutes with a no-obligation cash offer.
Estimated market value
$278,700

