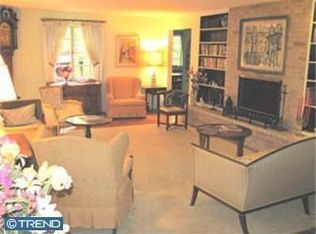Do not miss this hidden gem in the top-rated Garnet Valley School District! Nestled in the trees is a completely rebuilt 1 1/2 level Rancher in 2004. You will not find a better home for the price in the area. Follow the landscaped brick pathway to the front Deck overlooking the beautiful greenery. Once inside you will enter the bright open concept Great Room where you can cozy up to the fireplace while streaming your favorite binge worthy episodes or keeping up to date with your sports teams. TV not your thing? Then sit back and watch nature from your windows, deer, birds, and foxes are your neighbors. Like to cook? Not a problem in the large Kitchen with centrally located island and brand-new natural gas double oven. The all-wood cabinets were designed with custom storage so you will have plenty of room for all your cooking needs. Sliding glass doors lead to the rear Deck with a fenced in yard where grilling and dining alfresco are a must. Family dinners are a breeze in the sizable Dining Room just off the Kitchen. Beyond the Dining Room, separated by pocket doors is the private Office/Den/Playroom or extra Guest Bedroom. This large room has a vaulted ceiling with 4 skylights, wall-to-wall windows, closet and additional sliding doors to the rear deck. Need to take a zoom meeting while working from home this is the place. Situated on the right of the property are 2 good-sized Bedrooms with easy access to the beautifully updated main Bath with marble counters and linen closet. The Laundry Room with a storage closet is located just down the hall before the entrance to the attached Garage. When everyone is tucked in for the night head upstairs for some privacy to the primary Bedroom with ceiling fan, recently updated en suite full Bath and walk-in closet. This house has a full Basement with potential to be finished. This energy efficient home has a natural gas heater with electric heat pump, central A/C, tankless hot water heater (never take a cold shower again), public water and a wood stove heater as an alternative heat source. Move in ready! This home will NOT last, schedule your showing today.
This property is off market, which means it's not currently listed for sale or rent on Zillow. This may be different from what's available on other websites or public sources.

