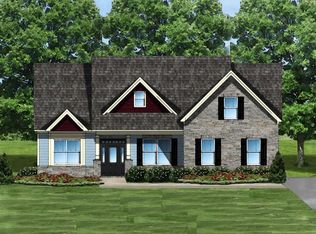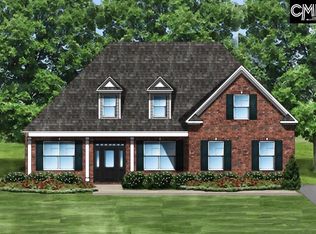Elegant property situated on 13 acres w/equestrian facilities offers 4BR/3.5BA Includes formal DR w/cathedral ceiling, 3 FP, master suite w/office and private porch. Home has lots of natural light, all of the amenities and tons of storage. Also features 2 patios w/fountains for relaxed outdoor living. 4-stall barn w/apt. guest cottage, easily maintained historic landscape with up lighting and irrigation. Home has recent updates to roof and exterior paint. Minutes from downtown Camden, Lugoff and I-20. Call today to schedule your private showing.
This property is off market, which means it's not currently listed for sale or rent on Zillow. This may be different from what's available on other websites or public sources.

