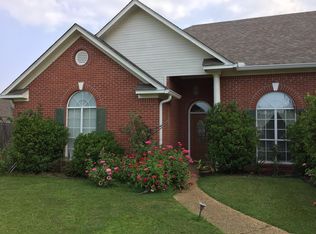Quality brick home with beautiful dark wood floors, culd-de-sac, large back yard with dog run, updated colors, spacious bedrooms and living area. Excellent schools nearby. Very well located for convenience to interstate and shopping, churches, medical facilities. Neighborhood pool and clubhouse.
This property is off market, which means it's not currently listed for sale or rent on Zillow. This may be different from what's available on other websites or public sources.

