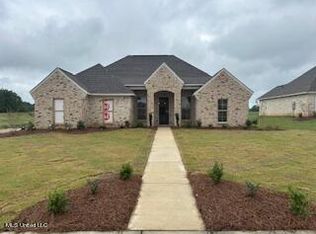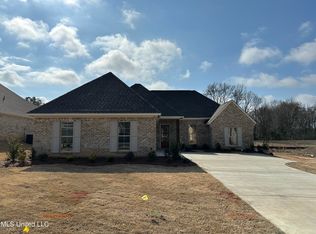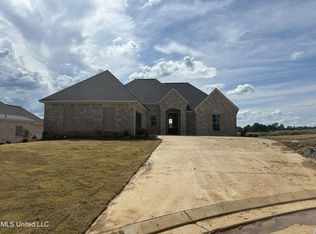Closed
Price Unknown
302 Chapel Crest Cv, Madison, MS 39110
3beds
1,883sqft
Residential, Single Family Residence
Built in 2025
0.5 Acres Lot
$370,700 Zestimate®
$--/sqft
$-- Estimated rent
Home value
$370,700
$330,000 - $415,000
Not available
Zestimate® history
Loading...
Owner options
Explore your selling options
What's special
Great 3 bedroom/2 bath open plan with beautiful brick archway into kitchen from great room, slab quartz countertops, stainless steel appliances, gas range, large office with built-ins, large laundry with sink and drying bar, large master suite with tres ceiling, double vanity, separate shower and tub, toilet closet and large master closet. True split plan with 2nd and 3rd bedrooms on opposite side of home with bathroom in between. Come see this beauty today.
Zillow last checked: 8 hours ago
Listing updated: March 22, 2025 at 06:09am
Listed by:
Leslie Ledoux 601-259-3300,
LeDoux Properties, LLC
Bought with:
Heather Smith, S49818
Turn Key Properties, LLC
Source: MLS United,MLS#: 4102070
Facts & features
Interior
Bedrooms & bathrooms
- Bedrooms: 3
- Bathrooms: 2
- Full bathrooms: 2
Heating
- Central, Fireplace(s)
Cooling
- Ceiling Fan(s), Central Air, Gas
Appliances
- Included: Built-In Gas Range, Dishwasher, Disposal, Microwave, Tankless Water Heater
- Laundry: Electric Dryer Hookup, Inside, Laundry Room, Sink, Washer Hookup
Features
- Built-in Features, Ceiling Fan(s), Crown Molding, Double Vanity, Kitchen Island, Open Floorplan, Pantry, Recessed Lighting, Stone Counters, Storage, Tray Ceiling(s), Walk-In Closet(s)
- Flooring: Vinyl, Carpet, Ceramic Tile
- Doors: Dead Bolt Lock(s), Metal Insulated
- Windows: Insulated Windows, Vinyl
- Has fireplace: Yes
- Fireplace features: Gas Log, Great Room, Ventless
Interior area
- Total structure area: 1,883
- Total interior livable area: 1,883 sqft
Property
Parking
- Total spaces: 2
- Parking features: Attached, Driveway, Garage Door Opener, Garage Faces Side, Storage, Direct Access, Concrete
- Attached garage spaces: 2
- Has uncovered spaces: Yes
Features
- Levels: One
- Stories: 1
- Patio & porch: Slab
- Fencing: None
Lot
- Size: 0.50 Acres
- Features: Front Yard, Landscaped, Rectangular Lot
Details
- Parcel number: Unassigned
Construction
Type & style
- Home type: SingleFamily
- Property subtype: Residential, Single Family Residence
Materials
- Brick
- Foundation: Post-Tension, Slab
- Roof: Architectural Shingles
Condition
- New construction: Yes
- Year built: 2025
Utilities & green energy
- Sewer: Public Sewer
- Water: Public
- Utilities for property: Electricity Connected, Natural Gas Available, Sewer Connected, Water Connected, Cat-5 Prewired, Underground Utilities
Community & neighborhood
Security
- Security features: Smoke Detector(s)
Community
- Community features: Curbs, Street Lights
Location
- Region: Madison
- Subdivision: Lewis Farms
Price history
| Date | Event | Price |
|---|---|---|
| 3/21/2025 | Sold | -- |
Source: MLS United #4102070 | ||
| 2/23/2025 | Pending sale | $367,000$195/sqft |
Source: MLS United #4102070 | ||
| 1/27/2025 | Listed for sale | $367,000$195/sqft |
Source: MLS United #4102070 | ||
Public tax history
Tax history is unavailable.
Neighborhood: 39110
Nearby schools
GreatSchools rating
- 9/10Mannsdale Elementary SchoolGrades: K-2Distance: 3.6 mi
- 8/10Germantown Middle SchoolGrades: 6-8Distance: 2.2 mi
- 8/10Germantown High SchoolGrades: 9-12Distance: 2 mi
Schools provided by the listing agent
- Elementary: Mannsdale
- Middle: Germantown Middle
- High: Germantown
Source: MLS United. This data may not be complete. We recommend contacting the local school district to confirm school assignments for this home.


