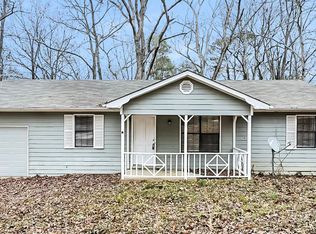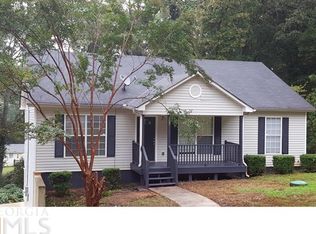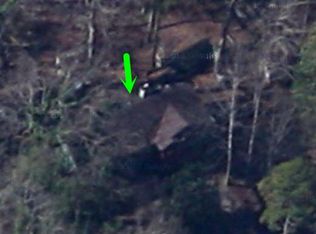This is a beautiful home with Hard Wood Flooring throughout the Upper level, stairwells and landings; Open Air Living room with no obstructions to kitchen and dining room; The finished basement or family room with adjacent room or gym room with closet. Washroom in basement with additional freezer; Closet with storage area on basement level landing. There's deck off the upper level split dining room perfect for quiet and private views and perfect for grilling. There's also a small deck off the lower level garage.
This property is off market, which means it's not currently listed for sale or rent on Zillow. This may be different from what's available on other websites or public sources.


