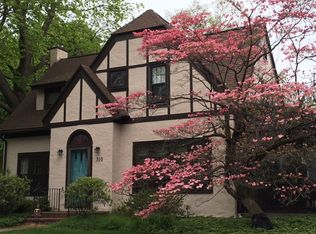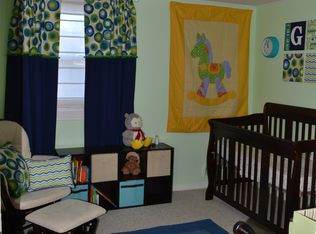Closed
$320,000
302 Castlebar Rd, Rochester, NY 14610
3beds
1,672sqft
Single Family Residence
Built in 1930
7,191.76 Square Feet Lot
$364,400 Zestimate®
$191/sqft
$2,400 Estimated rent
Home value
$364,400
$339,000 - $394,000
$2,400/mo
Zestimate® history
Loading...
Owner options
Explore your selling options
What's special
Quaint Tudor nestled in the highly sought-after Cobbs Hill neighborhood! This 3 BR, 2 BA home is brimming w/ historical character & charming Tudor details, offering a canvas for your personal touch. Step through the arched entryways to find classic wood beaming & a living room that boasts a large picture window, cozy fireplace & beautiful built-ins. For more casual gatherings, the spacious family room features doors leading to the back deck, where you can enjoy outdoor entertainment or simply relax with a cup of coffee. The eat-in kitchen provides space for meal prep & dining. A large home office on the main level offers a quiet & productive space. Upstairs, you'll find 3 BR & a central full BA, while the finished attic offers additional versatility. The partially finished basement has great potential for a home gym or rec space. Outside, the private, fenced-in yard provides a serene retreat for outdoor activities or gardening. With its abundance of potential, this home invites you to bring your vision & creativity to make it your own! Delayed showings & negotiations on file.
Zillow last checked: 8 hours ago
Listing updated: July 11, 2024 at 08:58am
Listed by:
Mark A. Siwiec 585-304-7544,
Elysian Homes by Mark Siwiec and Associates
Bought with:
Roger J. Benton, 30BE1052969
Howard Hanna
Source: NYSAMLSs,MLS#: R1537202 Originating MLS: Rochester
Originating MLS: Rochester
Facts & features
Interior
Bedrooms & bathrooms
- Bedrooms: 3
- Bathrooms: 2
- Full bathrooms: 1
- 1/2 bathrooms: 1
Heating
- Gas, Forced Air
Cooling
- Central Air
Appliances
- Included: Dryer, Electric Oven, Electric Range, Gas Water Heater, Refrigerator, Washer, Humidifier
- Laundry: In Basement
Features
- Attic, Cedar Closet(s), Eat-in Kitchen, Separate/Formal Living Room, Home Office, Pantry, Sliding Glass Door(s), Natural Woodwork, Programmable Thermostat
- Flooring: Carpet, Hardwood, Tile, Varies, Vinyl
- Doors: Sliding Doors
- Windows: Leaded Glass
- Basement: Full,Partially Finished
- Number of fireplaces: 1
Interior area
- Total structure area: 1,672
- Total interior livable area: 1,672 sqft
Property
Parking
- Total spaces: 2
- Parking features: Detached, Garage
- Garage spaces: 2
Features
- Patio & porch: Patio
- Exterior features: Blacktop Driveway, Fully Fenced, Patio, Private Yard, See Remarks
- Fencing: Full
Lot
- Size: 7,191 sqft
- Dimensions: 65 x 110
- Features: Near Public Transit, Residential Lot
Details
- Parcel number: 26140012273000010370000000
- Special conditions: Standard
Construction
Type & style
- Home type: SingleFamily
- Architectural style: Tudor
- Property subtype: Single Family Residence
Materials
- Stucco, Copper Plumbing
- Foundation: Block
- Roof: Asphalt,Shingle
Condition
- Resale
- Year built: 1930
Utilities & green energy
- Electric: Circuit Breakers
- Sewer: Connected
- Water: Connected, Public
- Utilities for property: Sewer Connected, Water Connected
Community & neighborhood
Location
- Region: Rochester
- Subdivision: Revised Map Of Brightonda
Other
Other facts
- Listing terms: Cash,Conventional,FHA,VA Loan
Price history
| Date | Event | Price |
|---|---|---|
| 7/10/2024 | Sold | $320,000+16.4%$191/sqft |
Source: | ||
| 5/28/2024 | Pending sale | $274,900$164/sqft |
Source: | ||
| 5/21/2024 | Listed for sale | $274,900$164/sqft |
Source: | ||
| 5/21/2024 | Pending sale | $274,900$164/sqft |
Source: | ||
| 5/21/2024 | Pending sale | $274,900$164/sqft |
Source: | ||
Public tax history
| Year | Property taxes | Tax assessment |
|---|---|---|
| 2024 | -- | $319,900 +41.5% |
| 2023 | -- | $226,100 |
| 2022 | -- | $226,100 |
Find assessor info on the county website
Neighborhood: Cobbs Hill
Nearby schools
GreatSchools rating
- 4/10School 15 Children S School Of RochesterGrades: PK-6Distance: 0.6 mi
- 3/10East Lower SchoolGrades: 6-8Distance: 1.4 mi
- 2/10East High SchoolGrades: 9-12Distance: 1.4 mi
Schools provided by the listing agent
- District: Rochester
Source: NYSAMLSs. This data may not be complete. We recommend contacting the local school district to confirm school assignments for this home.

