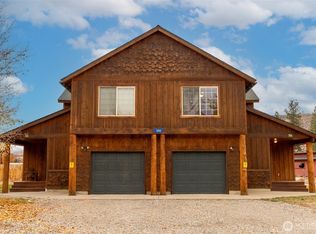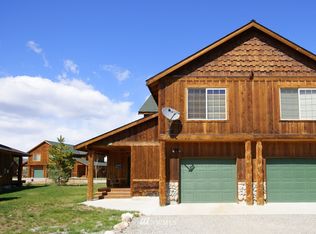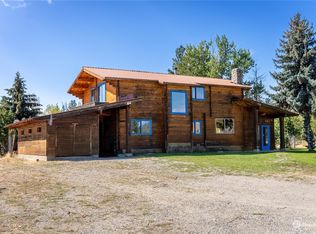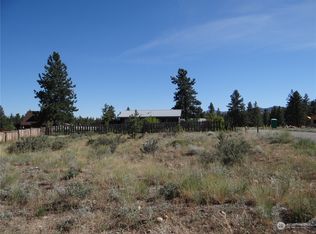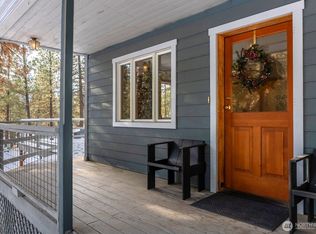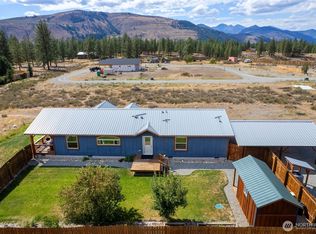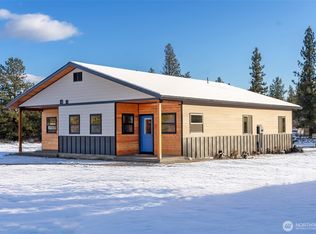WINTHROP: Alpen Trails is a turnkey home in the desirable Cascade Condominiums. This cozy 1,574 SF, one-owner unit has been lovingly maintained and comes fully furnished in a classic ski lodge style. 3 beds, 1.75 baths, and a great-room layout with a river-rock propane fireplace for warmth & ambiance. Custom quarter-sawn oak cabinets, upgraded appliances, and attached one-car garage with ski storage & waxing station. Spacious primary bedroom w/en suite. Numerous upgrades include extra insulation/soundproofing to enhance privacy. Close to bike/hike/ski trails, plus downtown Winthrop amenities—shopping, dining, movie theater, and more. Coveted end-of-cul-de-sac location. Ideal for easy, year-round or part-time living. Nightly rentals allowed.
Active
Listed by:
Amy Scarsella,
Windermere RE/Methow Valley
Price cut: $25K (12/10)
$574,900
302 Cascadian Court #18, Winthrop, WA 98862
3beds
1,517sqft
Est.:
Condominium
Built in 2007
-- sqft lot
$573,200 Zestimate®
$379/sqft
$514/mo HOA
What's special
Custom quarter-sawn oak cabinetsClassic ski lodge styleGreat-room layoutUpgraded appliancesCoveted end-of-cul-de-sac location
- 217 days |
- 332 |
- 4 |
Zillow last checked: 8 hours ago
Listing updated: December 12, 2025 at 04:27pm
Listed by:
Amy Scarsella,
Windermere RE/Methow Valley
Source: NWMLS,MLS#: 2376367
Tour with a local agent
Facts & features
Interior
Bedrooms & bathrooms
- Bedrooms: 3
- Bathrooms: 2
- Full bathrooms: 1
- 3/4 bathrooms: 1
- Main level bathrooms: 2
- Main level bedrooms: 2
Primary bedroom
- Level: Main
Bedroom
- Level: Main
Bathroom full
- Level: Main
Bathroom three quarter
- Level: Main
Dining room
- Level: Main
Entry hall
- Level: Main
Great room
- Level: Main
Kitchen with eating space
- Level: Main
Utility room
- Level: Main
Heating
- Fireplace, Fireplace Insert, Wall Unit(s), Electric, Propane
Cooling
- Other – See Remarks
Appliances
- Included: Dishwasher(s), Disposal, Dryer(s), Microwave(s), Refrigerator(s), Stove(s)/Range(s), Washer(s), Garbage Disposal, Water Heater: Electric, Water Heater Location: Garage, Cooking-Gas, Dryer-Electric, Ice Maker, Washer
- Laundry: Electric Dryer Hookup, Washer Hookup
Features
- Flooring: Ceramic Tile, Carpet
- Windows: Insulated Windows
- Number of fireplaces: 1
- Fireplace features: See Remarks, Main Level: 1, Fireplace
Interior area
- Total structure area: 1,517
- Total interior livable area: 1,517 sqft
Property
Parking
- Total spaces: 1
- Parking features: Individual Garage, Off Street
- Garage spaces: 1
Features
- Levels: Two
- Stories: 2
- Entry location: Main
- Patio & porch: Cooking-Gas, Dryer-Electric, End Unit, Fireplace, Ground Floor, Ice Maker, Insulated Windows, Primary Bathroom, Vaulted Ceiling(s), Walk-In Closet(s), Washer, Water Heater
- Has view: Yes
- View description: Mountain(s), Territorial
Lot
- Size: 1,742.4 Square Feet
- Features: Cul-De-Sac, Dead End Street
Details
- Parcel number: 9008001800
- Special conditions: Standard
Construction
Type & style
- Home type: Condo
- Property subtype: Condominium
Materials
- Wood Siding, Wood Products
- Roof: Composition
Condition
- Year built: 2007
Utilities & green energy
- Electric: Company: Okanogan County Electric Co-Op
- Sewer: Company: Town of Winthrop
- Water: Company: Town of Winthrop
- Utilities for property: Centurylink
Green energy
- Energy efficient items: Insulated Windows
Community & HOA
Community
- Features: Garden Space, Outside Entry
- Subdivision: Winthrop
HOA
- Services included: Common Area Maintenance, Maintenance Grounds, Road Maintenance, Sewer, Snow Removal, Water
- HOA fee: $1,542 quarterly
Location
- Region: Winthrop
Financial & listing details
- Price per square foot: $379/sqft
- Annual tax amount: $4,959
- Date on market: 4/29/2025
- Cumulative days on market: 238 days
- Listing terms: Cash Out,Conventional
- Inclusions: Dishwasher(s), Dryer(s), Garbage Disposal, Microwave(s), Refrigerator(s), Stove(s)/Range(s), Washer(s)
Estimated market value
$573,200
$545,000 - $602,000
$2,420/mo
Price history
Price history
| Date | Event | Price |
|---|---|---|
| 12/10/2025 | Price change | $574,900-4.2%$379/sqft |
Source: | ||
| 10/14/2025 | Price change | $599,900-4.6%$395/sqft |
Source: | ||
| 5/20/2025 | Listed for sale | $629,000$415/sqft |
Source: | ||
Public tax history
Public tax history
Tax history is unavailable.BuyAbility℠ payment
Est. payment
$3,849/mo
Principal & interest
$2765
HOA Fees
$514
Other costs
$570
Climate risks
Neighborhood: 98862
Nearby schools
GreatSchools rating
- 5/10Methow Valley Elementary SchoolGrades: PK-5Distance: 1.7 mi
- 8/10Liberty Bell Jr Sr High SchoolGrades: 6-12Distance: 1.6 mi
Schools provided by the listing agent
- Elementary: Methow Vly Elem
- Middle: Liberty Bell Jnr Snr
- High: Liberty Bell Jnr Snr
Source: NWMLS. This data may not be complete. We recommend contacting the local school district to confirm school assignments for this home.
- Loading
- Loading
