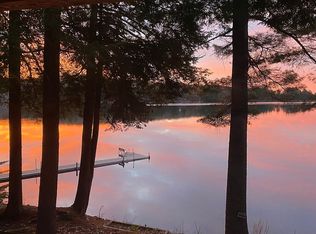Closed
$263,000
302 Canton Road, Livermore, ME 04253
2beds
1,076sqft
Mobile Home
Built in 1995
1.38 Acres Lot
$268,700 Zestimate®
$244/sqft
$2,123 Estimated rent
Home value
$268,700
$242,000 - $298,000
$2,123/mo
Zestimate® history
Loading...
Owner options
Explore your selling options
What's special
For Sale: Beautifully Rehabilitated Doublewide on Private Lot
Nestled on a secluded lot with no neighbors in sight, this charming doublewide home offers the perfect blend of privacy and modern updates. As you approach, you'll be greeted by a new roof, fresh siding, and an updated deck and front stairs. Inside, the home has been thoroughly refreshed, featuring new flooring, a modernized furnace, some new windows, updated sheetrock, a renovated kitchen, and new appliances.
The property boasts a spacious 2-car garage and a large breezeway, providing ample space for storage and convenience. The backyard is a nature lover's paradise, complete with a covered porch perfect for relaxing and enjoying the serene surroundings.
Move-in ready and waiting for you to make it your own. Don't miss out—call today to schedule your showing!
Zillow last checked: 8 hours ago
Listing updated: October 17, 2025 at 11:50am
Listed by:
Maine Source Realty
Bought with:
Pine Tree Realty of Maine
Source: Maine Listings,MLS#: 1626771
Facts & features
Interior
Bedrooms & bathrooms
- Bedrooms: 2
- Bathrooms: 2
- Full bathrooms: 2
Bedroom 1
- Level: First
Bedroom 2
- Level: First
Bedroom 3
- Level: First
Kitchen
- Level: First
Living room
- Level: First
Mud room
- Level: First
Heating
- Forced Air
Cooling
- None
Appliances
- Included: Electric Range, Refrigerator
Features
- 1st Floor Bedroom, 1st Floor Primary Bedroom w/Bath, One-Floor Living
- Flooring: Vinyl
- Doors: Storm Door(s)
- Windows: Double Pane Windows
- Has fireplace: No
Interior area
- Total structure area: 1,076
- Total interior livable area: 1,076 sqft
- Finished area above ground: 1,076
- Finished area below ground: 0
Property
Parking
- Total spaces: 2
- Parking features: Gravel, 5 - 10 Spaces, On Site, Garage Door Opener
- Attached garage spaces: 2
Features
- Patio & porch: Deck, Porch
- Has view: Yes
- View description: Trees/Woods
Lot
- Size: 1.38 Acres
- Features: Near Public Beach, Rural, Level, Wooded
Details
- Parcel number: LVMRMR07L010A1
- Zoning: RES
- Other equipment: Internet Access Available
Construction
Type & style
- Home type: MobileManufactured
- Architectural style: Ranch
- Property subtype: Mobile Home
Materials
- Mobile, Vinyl Siding
- Foundation: Slab
- Roof: Pitched,Shingle
Condition
- Year built: 1995
Utilities & green energy
- Electric: Circuit Breakers
- Sewer: Private Sewer
- Water: Private, Well
Community & neighborhood
Location
- Region: Livermore
Other
Other facts
- Body type: Double Wide
- Road surface type: Paved
Price history
| Date | Event | Price |
|---|---|---|
| 10/17/2025 | Sold | $263,000+1.2%$244/sqft |
Source: | ||
| 10/17/2025 | Pending sale | $259,900$242/sqft |
Source: | ||
| 9/8/2025 | Contingent | $259,900$242/sqft |
Source: | ||
| 9/3/2025 | Price change | $259,900-2.3%$242/sqft |
Source: | ||
| 8/19/2025 | Listed for sale | $265,900$247/sqft |
Source: | ||
Public tax history
| Year | Property taxes | Tax assessment |
|---|---|---|
| 2024 | $1,720 +5.2% | $100,597 |
| 2023 | $1,635 +1.6% | $100,597 |
| 2022 | $1,610 | $100,597 |
Find assessor info on the county website
Neighborhood: 04253
Nearby schools
GreatSchools rating
- NASpruce Mountain Primary SchoolGrades: PK-2Distance: 4 mi
- 2/10Spruce Mountain Middle SchoolGrades: 6-8Distance: 7.3 mi
- 3/10Spruce Mountain High SchoolGrades: 9-12Distance: 7.3 mi
