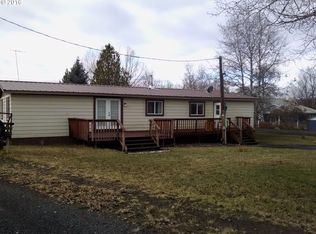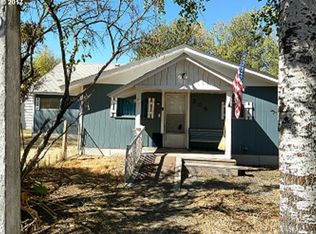MF HOME IN SENECA! Nice mt views, quiet country setting, sits on .23 of an acre, open floor plan, 1680 sq ft, kitchen w/dining area, living room & family room, utility room, 3 bedroom, 2 bath, 2 types of heat, enclosed porch, covered deck, attached carport, driveway & on street parking, room for an RV, storage shed, shade trees. $85,000 #1030
This property is off market, which means it's not currently listed for sale or rent on Zillow. This may be different from what's available on other websites or public sources.

