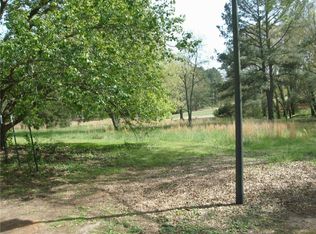A lovely gem located in Anderson's Clobbs Glen on a cul-de-sac. A gorgeous brick house with a beautifully maintained garden. 4 Bedrooms, 3.5 bathrooms. A spacious deck for entertaining on those hot summer nights. The master bath and bathroom are very spacious with a walk in closet, jetted tub and separate shower. Two additional bedrooms and another one half bath are also on the main level. A fourth room with its own bathroom sits above the rest of the house just off the den. As you enter the home you will be greeted by the vaulted ceilings and the spaciousness of the living and dining room. For those who love to cook you will love the double ovens in the kitchen and quartz countertops. Two HVAC units one for upstairs and one for the main level. You will love the flow of the home and it's just waiting to meet its new owners, so schedule your appointment today. Close to restaurants, shopping and hospital.
This property is off market, which means it's not currently listed for sale or rent on Zillow. This may be different from what's available on other websites or public sources.
