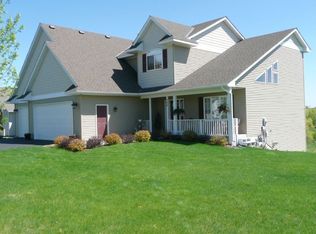Closed
$430,750
302 Buffalo Run Rd, Buffalo, MN 55313
4beds
3,274sqft
Single Family Residence
Built in 1994
0.3 Acres Lot
$444,900 Zestimate®
$132/sqft
$2,742 Estimated rent
Home value
$444,900
$423,000 - $467,000
$2,742/mo
Zestimate® history
Loading...
Owner options
Explore your selling options
What's special
Rare opportunity for this Custom Designed walkout rambler with Panoramic Views on the Wild Marsh Golf Course! As you enter, sunlight illuminates the vaulted great room and carries through to the sunroom and open deck - all with southerly views. Floor to ceiling "stacked stone" fireplace, Hickory Floors, huge C/I & granite countertops throughout, and newer appliances with large pantry area. You'll love the Primary En-suite with deck access, vaulted & beamed "weave" ceiling, spacious "California closets", and 2-person tile shower. The walkout lower-level provides a sprawling family room, full kitchen, plus a 9x15 practice area for putting & driving. Patio at the walkout and newer stone patio below the sunroom. All great for entertaining! Award-winning Buffalo school district.
Zillow last checked: 8 hours ago
Listing updated: May 06, 2025 at 01:19am
Listed by:
John V Holthaus 763-464-2889,
Keller Williams Integrity NW
Bought with:
Benjamin Yost
RE/MAX Advantage Plus
Source: NorthstarMLS as distributed by MLS GRID,MLS#: 6458362
Facts & features
Interior
Bedrooms & bathrooms
- Bedrooms: 4
- Bathrooms: 3
- Full bathrooms: 2
- 3/4 bathrooms: 1
Bedroom 1
- Level: Main
- Area: 169 Square Feet
- Dimensions: 13x13
Bedroom 2
- Level: Main
- Area: 115 Square Feet
- Dimensions: 11.5x10
Bedroom 3
- Level: Main
- Area: 104.5 Square Feet
- Dimensions: 11x9.5
Bedroom 4
- Level: Lower
- Area: 150 Square Feet
- Dimensions: 12.5x12
Deck
- Level: Main
- Area: 280 Square Feet
- Dimensions: 28x10
Dining room
- Level: Main
- Area: 96 Square Feet
- Dimensions: 12x8
Family room
- Level: Lower
- Area: 525 Square Feet
- Dimensions: 25x21
Foyer
- Level: Main
- Area: 45 Square Feet
- Dimensions: 9x5
Kitchen
- Level: Main
- Area: 338 Square Feet
- Dimensions: 26x13
Kitchen 2nd
- Level: Lower
- Area: 104 Square Feet
- Dimensions: 13x8
Living room
- Level: Main
- Area: 330 Square Feet
- Dimensions: 22x15
Patio
- Level: Lower
- Area: 140 Square Feet
- Dimensions: 14x10
Patio
- Level: Lower
- Area: 100 Square Feet
- Dimensions: 10x10
Sun room
- Level: Main
- Area: 143 Square Feet
- Dimensions: 13x11
Heating
- Forced Air
Cooling
- Central Air
Appliances
- Included: Dishwasher, Dryer, Freezer, Gas Water Heater, Microwave, Range, Refrigerator, Stainless Steel Appliance(s), Washer, Water Softener Owned
Features
- Basement: Block,Finished,Walk-Out Access
- Number of fireplaces: 3
- Fireplace features: Electric, Masonry, Gas, Living Room, Primary Bedroom, Stone
Interior area
- Total structure area: 3,274
- Total interior livable area: 3,274 sqft
- Finished area above ground: 1,650
- Finished area below ground: 1,614
Property
Parking
- Total spaces: 3
- Parking features: Attached, Asphalt, Garage Door Opener
- Attached garage spaces: 3
- Has uncovered spaces: Yes
Accessibility
- Accessibility features: Other
Features
- Levels: One
- Stories: 1
- Patio & porch: Deck, Glass Enclosed, Porch, Rear Porch
- Has view: Yes
- View description: Golf Course, Panoramic, South
Lot
- Size: 0.30 Acres
- Dimensions: 85 x 141
- Features: On Golf Course, Many Trees
- Topography: Walkout
Details
- Foundation area: 1624
- Parcel number: 103113003110
- Zoning description: Residential-Single Family
Construction
Type & style
- Home type: SingleFamily
- Property subtype: Single Family Residence
Materials
- Vinyl Siding
- Roof: Age Over 8 Years,Asphalt,Pitched
Condition
- Age of Property: 31
- New construction: No
- Year built: 1994
Utilities & green energy
- Electric: Circuit Breakers, 200+ Amp Service
- Gas: Natural Gas
- Sewer: City Sewer/Connected
- Water: City Water/Connected
Community & neighborhood
Location
- Region: Buffalo
- Subdivision: Buffalo Run Estates
HOA & financial
HOA
- Has HOA: No
Other
Other facts
- Road surface type: Paved
Price history
| Date | Event | Price |
|---|---|---|
| 1/15/2024 | Sold | $430,750-1%$132/sqft |
Source: | ||
| 11/26/2023 | Pending sale | $435,000$133/sqft |
Source: | ||
| 11/10/2023 | Listed for sale | $435,000$133/sqft |
Source: | ||
Public tax history
| Year | Property taxes | Tax assessment |
|---|---|---|
| 2025 | $4,914 +3.6% | $422,300 +7.1% |
| 2024 | $4,744 +5.9% | $394,400 +0.3% |
| 2023 | $4,480 -1.1% | $393,400 +13.3% |
Find assessor info on the county website
Neighborhood: 55313
Nearby schools
GreatSchools rating
- 4/10Parkside Elementary SchoolGrades: PK-5Distance: 1.8 mi
- 7/10Buffalo Community Middle SchoolGrades: 6-8Distance: 2.8 mi
- 8/10Buffalo Senior High SchoolGrades: 9-12Distance: 3 mi
Get a cash offer in 3 minutes
Find out how much your home could sell for in as little as 3 minutes with a no-obligation cash offer.
Estimated market value
$444,900
Get a cash offer in 3 minutes
Find out how much your home could sell for in as little as 3 minutes with a no-obligation cash offer.
Estimated market value
$444,900
