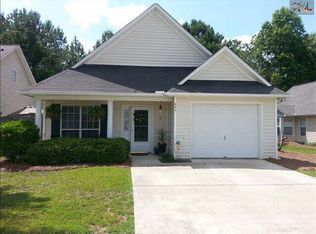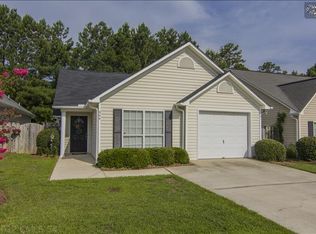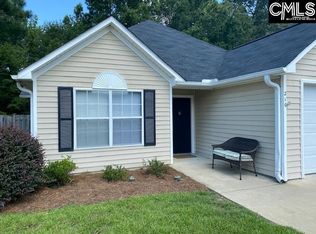Tucked away from nearby shopping, restaurants, state of the art medical facilities and I-26 access in a quiet community of garden homes, you'll find this charming and spacious home you wouldn't even think possible for this price! Starting with easy level access to your inviting front entry and attached garage, unlike most patio homes in this price, these garden homes are detached with no shared walls for more privacy! Private fenced back yard is large enough for entertaining, gardening or relaxing with no houses behind you! As you enter, this larger floor plan in community greets you with a formal entry hall. The downstairs bedroom has access to the full bathroom with tub and shower combo. Hallway off kitchen has storage closets galore and laundry as well as easy garage entry to keep you cool in the summer, warm in the winter and dry when it rains! The living space is open concept with the ability to use the space any way that works for you, whether home office, art/craft area, library, entertaining or formal dining or perhaps a daybed area for occasional guests with a closet included. The adjoining living room is full of light from windows enclosed by backyard fence for privacy and enjoyment! The eat in kitchen is bright with the popular white cabinets and appliances included! Upstairs will delight with the generous master bedroom suite including bath with garden tub and walk in closet and plenty of room for all your furniture and a sitting area!
This property is off market, which means it's not currently listed for sale or rent on Zillow. This may be different from what's available on other websites or public sources.


