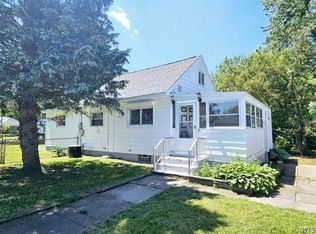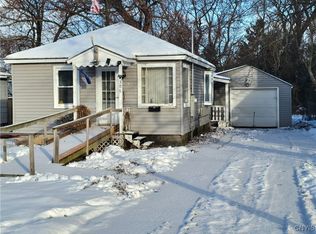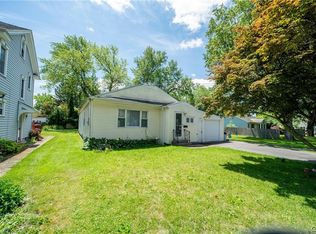Closed
$250,000
302 Brookfield Rd, Syracuse, NY 13211
4beds
1,820sqft
Single Family Residence
Built in 1920
8,276.4 Square Feet Lot
$260,600 Zestimate®
$137/sqft
$2,054 Estimated rent
Home value
$260,600
$242,000 - $281,000
$2,054/mo
Zestimate® history
Loading...
Owner options
Explore your selling options
What's special
PREPARE TO BE IMPRESSED WITH THE WOW FACTOR THAT THIS HOME HAS TO OFFER. UPON ENTERING THE FRONT DOOR, THE STYLE AND DETAIL GIVES YOU THAT FEELING OF "HOME SWEET HOME". WITH OVER 1800 SQ FT AND 4 BEDROOMS THE POSSIBILITIES ARE ENDLESS. UPSTAIRS OFFERS A GUEST SUITE WITH A BEDROOM, BATH, KITCHEN AND LIVING AREAS. THE LIST OF NEW ITEMS IS EXTENSIVE. NEW WINDOWS, NEW SIDING, NEW FLOORING, NEW KITCHENS, NEW QUARTZ COUNTERTOPS, NEW STAINLESS-STEEL APPLIANCES, NEW BATHROOMS, NEW LIGHT FIXTURES, FRESHLY PAINTED THROUHOUT AND SO MUCH MORE. RELAX ON YOUR FRONT PORCH OR BACK PORCH. THE DETACHED TWO CAR GARAGE AND LONG DRIVEWAY ARE ALSO A HUGE PLUS. GREAT LOCATION CLOSE TO ALL THE AMENITIES INCLUDING A PUBLIC POOL CLOSE BY TO ENJOY. SELLER IS OFFERING A HOME WARRANTY ON THIS HOUSE TO THE NEW BUYER AT CLOSING! SCHEDULE YOUR SHOWING RIGHT AWAY! MULTIPLE OFFERS RECEIVED. SELLERS ARE ASKING FOR OFFERS BY 8 pm. ON 5/6/2025.
Zillow last checked: 8 hours ago
Listing updated: July 09, 2025 at 12:21pm
Listed by:
Kelly Devendorf 315-458-9100,
HHC Realty
Bought with:
Rebecca Delia, 10401378557
HHC Realty
Source: NYSAMLSs,MLS#: S1590205 Originating MLS: Syracuse
Originating MLS: Syracuse
Facts & features
Interior
Bedrooms & bathrooms
- Bedrooms: 4
- Bathrooms: 2
- Full bathrooms: 1
- 1/2 bathrooms: 1
- Main level bathrooms: 1
- Main level bedrooms: 3
Heating
- Gas, Forced Air
Appliances
- Included: Dryer, Dishwasher, Exhaust Fan, Gas Water Heater, Refrigerator, Range Hood, Washer
- Laundry: In Basement
Features
- Separate/Formal Dining Room, Separate/Formal Living Room, Galley Kitchen, Guest Accommodations, Living/Dining Room, Other, Quartz Counters, See Remarks, Second Kitchen, Bedroom on Main Level, Main Level Primary
- Flooring: Carpet, Laminate, Varies
- Basement: Full
- Has fireplace: No
Interior area
- Total structure area: 1,820
- Total interior livable area: 1,820 sqft
Property
Parking
- Total spaces: 2
- Parking features: Detached, Garage
- Garage spaces: 2
Features
- Levels: Two
- Stories: 2
- Exterior features: Blacktop Driveway, Enclosed Porch, Porch
Lot
- Size: 8,276 sqft
- Dimensions: 50 x 163
- Features: Rectangular, Rectangular Lot, Residential Lot
Details
- Parcel number: 31488905400000050180000000
- Special conditions: Standard
Construction
Type & style
- Home type: SingleFamily
- Architectural style: Cape Cod,Historic/Antique
- Property subtype: Single Family Residence
Materials
- Blown-In Insulation, Spray Foam Insulation, Vinyl Siding
- Foundation: Block
Condition
- Resale
- Year built: 1920
Utilities & green energy
- Sewer: Connected
- Water: Connected, Public
- Utilities for property: Sewer Connected, Water Connected
Community & neighborhood
Location
- Region: Syracuse
- Subdivision: Richfield Farms
Other
Other facts
- Listing terms: Cash,Conventional,FHA,VA Loan
Price history
| Date | Event | Price |
|---|---|---|
| 7/9/2025 | Sold | $250,000+11.2%$137/sqft |
Source: | ||
| 5/7/2025 | Pending sale | $224,900$124/sqft |
Source: | ||
| 5/3/2025 | Price change | $224,900+2.3%$124/sqft |
Source: | ||
| 3/10/2025 | Pending sale | $219,900$121/sqft |
Source: | ||
| 3/5/2025 | Listed for sale | $219,900+92.9%$121/sqft |
Source: | ||
Public tax history
| Year | Property taxes | Tax assessment |
|---|---|---|
| 2024 | -- | $91,900 |
| 2023 | -- | $91,900 |
| 2022 | -- | $91,900 +10.1% |
Find assessor info on the county website
Neighborhood: Mattydale
Nearby schools
GreatSchools rating
- 5/10Roxboro Road Middle SchoolGrades: 5-7Distance: 0.3 mi
- 7/10Cicero North Syracuse High SchoolGrades: 10-12Distance: 5.9 mi
- 4/10Roxboro Road Elementary SchoolGrades: K-4Distance: 0.4 mi
Schools provided by the listing agent
- District: North Syracuse
Source: NYSAMLSs. This data may not be complete. We recommend contacting the local school district to confirm school assignments for this home.


