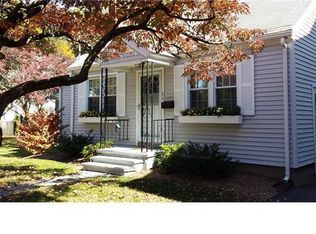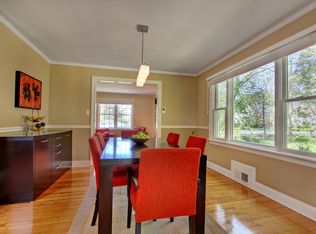PRIME WINTON PARK LOCATION, quietly nestled in the center of Fairfield where you are steps away from the train and downtown. This totally updated 4 BR, 2.5 bath center hall colonial is situated on a level lot with a large bluestone patio for outdoor living. CENTRAL AIR quote (2020) has just been obtained and we will give full credit of this quote to the buyer at closing. The main level master bedroom suite features a master bath with new vanity, double sinks, quartz countertops, tile flooring & toilet(2019). Large master suite also includes, walk in closet and French doors leading to patio. A WOW kitchen great for entertaining, with a vaulted ceiling, center island, granite countertops, antique pine flooring, built in's, brand new gas stove/range and gas fireplace that sees through to a large front to back Dining Rm. Kitchen flooring refinished in 2020, originally from a Tavern in Connecticut, over 100 years old. Powder Rm was redone in 2019. Side door entrance into mudroom with laundry, large front to back Living rm with wood burning fireplace, picture window looking out to Bluestone patio. Fam Rm with wall of windows and gas fireplace. 3 bedrooms upstairs with updated full bath. Stairs to walk up attic. 2 car attached garage. Shed in backyard. New furnace 2018, separate zoned heating for master bedroom/bath 2018. New brick paver walkway, driveway & bilco door all completed Fall 2019. New oil tank will be in place March 2020. Owner/Agent.
This property is off market, which means it's not currently listed for sale or rent on Zillow. This may be different from what's available on other websites or public sources.


