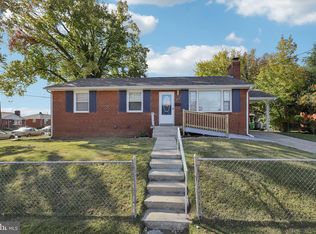Sold for $470,000
$470,000
302 Brockton Rd, Oxon Hill, MD 20745
4beds
1,560sqft
Single Family Residence
Built in 1957
8,996 Square Feet Lot
$472,900 Zestimate®
$301/sqft
$2,915 Estimated rent
Home value
$472,900
$421,000 - $530,000
$2,915/mo
Zestimate® history
Loading...
Owner options
Explore your selling options
What's special
This is it. All brick home, with all the amenities. 4 Bedrooms, Hardwood Floors, Large separate dining room with crown and chair rail molding , large living room with fireplace and hardwood floors, full kitchen with granite countertops and custom kitchen cabinets and new stove, refrigerator, dishwasher, microwave, and new washer and dryer. Enclosed side porch. Fully finished basement with rec room and game room. Room for 5th bedroom. Nice corner lot with private rear fenced back yard, shed, carport and off street parking. Great curb appeal. Walking distance to Tangier shopping (outlet), MGM and National Harbor. New windows. Walk or bike to WW Bridge for exercise. Room for 5th bedroom. Seller willing to help with closing.
Zillow last checked: 8 hours ago
Listing updated: December 22, 2025 at 10:53am
Listed by:
Mr. Kevin McAfee 240-375-4137,
Meinc Realty Services
Bought with:
Milko Fercovich, SP200200264
First Decision Realty LLC
Source: Bright MLS,MLS#: MDPG2143858
Facts & features
Interior
Bedrooms & bathrooms
- Bedrooms: 4
- Bathrooms: 3
- Full bathrooms: 1
- 1/2 bathrooms: 2
- Main level bathrooms: 1
Basement
- Area: 780
Heating
- Forced Air, Natural Gas
Cooling
- Central Air, Ceiling Fan(s), Electric
Appliances
- Included: Microwave, Dishwasher, Disposal, Dryer, Exhaust Fan, Ice Maker, Self Cleaning Oven, Oven/Range - Gas, Range Hood, Refrigerator, Cooktop, Washer, Water Heater, Gas Water Heater
- Laundry: In Basement
Features
- Attic, Bar, Bathroom - Tub Shower, Breakfast Area, Ceiling Fan(s), Chair Railings, Crown Molding, Open Floorplan, Formal/Separate Dining Room, Eat-in Kitchen, Kitchen - Table Space, Pantry, Walk-In Closet(s)
- Flooring: Carpet, Hardwood, Ceramic Tile, Wood
- Windows: Green House
- Basement: Finished,Heated,Improved,Side Entrance,Walk-Out Access
- Number of fireplaces: 1
- Fireplace features: Brick, Electric, Glass Doors, Mantel(s), Screen, Wood Burning
Interior area
- Total structure area: 2,340
- Total interior livable area: 1,560 sqft
- Finished area above ground: 1,560
- Finished area below ground: 0
Property
Parking
- Total spaces: 5
- Parking features: Attached Carport, Driveway, Off Street
- Carport spaces: 2
- Uncovered spaces: 3
Accessibility
- Accessibility features: Accessible Hallway(s), Doors - Swing In
Features
- Levels: Three
- Stories: 3
- Patio & porch: Enclosed, Porch
- Exterior features: Chimney Cap(s), Lighting, Flood Lights, Rain Gutters, Storage, Sidewalks
- Pool features: None
- Fencing: Chain Link,Back Yard
- Has view: Yes
- View description: Street
- Frontage type: Road Frontage
Lot
- Size: 8,996 sqft
- Features: Corner Lot, Cleared, Front Yard, Landscaped, Level, Rear Yard, SideYard(s), Corner Lot/Unit
Details
- Additional structures: Above Grade, Below Grade, Outbuilding
- Parcel number: 17121228576
- Zoning: RSF65
- Special conditions: Standard
Construction
Type & style
- Home type: SingleFamily
- Architectural style: Colonial,Traditional
- Property subtype: Single Family Residence
Materials
- Brick
- Foundation: Block
Condition
- Very Good,Excellent
- New construction: No
- Year built: 1957
Utilities & green energy
- Sewer: Public Sewer
- Water: Public
- Utilities for property: Cable Available, Natural Gas Available
Community & neighborhood
Location
- Region: Oxon Hill
- Subdivision: River Ridge Estates
Other
Other facts
- Listing agreement: Exclusive Right To Sell
- Listing terms: Cash,Conventional,FHA,Negotiable,VA Loan
- Ownership: Fee Simple
Price history
| Date | Event | Price |
|---|---|---|
| 9/19/2025 | Sold | $470,000$301/sqft |
Source: | ||
| 9/15/2025 | Pending sale | $470,000+1.1%$301/sqft |
Source: | ||
| 8/16/2025 | Contingent | $464,950$298/sqft |
Source: | ||
| 6/29/2025 | Listed for sale | $464,950$298/sqft |
Source: | ||
| 6/25/2025 | Contingent | $464,950$298/sqft |
Source: | ||
Public tax history
| Year | Property taxes | Tax assessment |
|---|---|---|
| 2025 | $5,055 +55.1% | $313,267 +6.9% |
| 2024 | $3,258 | $293,000 |
| 2023 | $3,258 | $293,000 |
Find assessor info on the county website
Neighborhood: National Harbor
Nearby schools
GreatSchools rating
- 5/10Fort Foote Elementary SchoolGrades: PK-6Distance: 0.9 mi
- 2/10Oxon Hill Middle SchoolGrades: 6-8Distance: 2 mi
- 4/10Oxon Hill High SchoolGrades: 9-12Distance: 0.7 mi
Schools provided by the listing agent
- District: Prince George's County Public Schools
Source: Bright MLS. This data may not be complete. We recommend contacting the local school district to confirm school assignments for this home.
Get pre-qualified for a loan
At Zillow Home Loans, we can pre-qualify you in as little as 5 minutes with no impact to your credit score.An equal housing lender. NMLS #10287.
Sell with ease on Zillow
Get a Zillow Showcase℠ listing at no additional cost and you could sell for —faster.
$472,900
2% more+$9,458
With Zillow Showcase(estimated)$482,358
