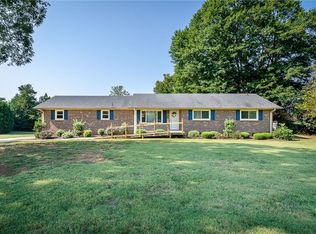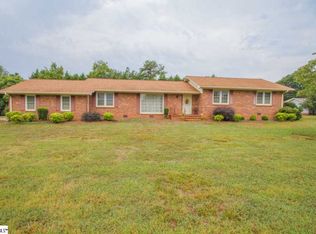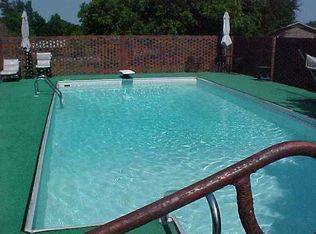Sold for $272,500 on 04/29/24
$272,500
302 Broadway Lake Rd, Anderson, SC 29621
3beds
1,667sqft
Single Family Residence
Built in ----
-- sqft lot
$290,600 Zestimate®
$163/sqft
$1,832 Estimated rent
Home value
$290,600
$267,000 - $317,000
$1,832/mo
Zestimate® history
Loading...
Owner options
Explore your selling options
What's special
Custom brick ranch, built by Boggs Builders, with a wonderful rocking chair front porch! Newer kitchen cabinets, a front room that would make a great office, three bedrooms and two full baths, one off the owner's bedroom. The family room has a wood burning fireplace and opens to the back yard. The home sits on 1.1 acres with pecan trees and a cooking apple tree. There is also a 24 x 24 detached garage with the rear area insulated and a cedar closet, and work bench. Come make this home your own! The tree by the detached garage is a June/July apple tree and makes wonderful pies and apple sauce. The freezer in the storage room passes with the sale so you can freeze all that wonderful apple sauce. The house is being sold "as is". The roof on the house and garage was new in 2023. There was a new moisture barrier added in 2022, the HVAC is 2 years old and under a service agreement with Electric City Heating and Air, the hot water heater is less than 2 years old. There is gas at the road. The house has a two car attached carport.
Zillow last checked: 8 hours ago
Listing updated: October 03, 2024 at 01:50pm
Listed by:
Foronda Hall 864-314-0344,
BHHS C Dan Joyner - Anderson
Bought with:
Julie Allen, 1344
Weichert Realtors - Shaun & Shari Group (Seneca)
Source: WUMLS,MLS#: 20271717 Originating MLS: Western Upstate Association of Realtors
Originating MLS: Western Upstate Association of Realtors
Facts & features
Interior
Bedrooms & bathrooms
- Bedrooms: 3
- Bathrooms: 2
- Full bathrooms: 2
- Main level bathrooms: 2
- Main level bedrooms: 3
Primary bedroom
- Level: Main
- Dimensions: 12x14
Bedroom 2
- Level: Main
- Dimensions: 12x11
Bedroom 3
- Level: Main
- Dimensions: 11x12
Dining room
- Level: Main
- Dimensions: 11x9
Great room
- Level: Main
- Dimensions: 16x18
Kitchen
- Level: Main
- Dimensions: 9x9
Laundry
- Level: Main
- Dimensions: 6x6
Office
- Level: Main
- Dimensions: 11x12
Heating
- Central, Electric, Heat Pump
Cooling
- Heat Pump
Appliances
- Included: Built-In Oven, Electric Water Heater, Microwave, Refrigerator, Smooth Cooktop, Washer
- Laundry: Washer Hookup, Electric Dryer Hookup
Features
- Fireplace, Bath in Primary Bedroom, Main Level Primary, Pull Down Attic Stairs, Shower Only, Solid Surface Counters, Separate Shower, Cable TV, Walk-In Closet(s), Walk-In Shower, Window Treatments, Breakfast Area, Workshop
- Flooring: Carpet, Tile, Vinyl
- Doors: Storm Door(s)
- Windows: Blinds, Vinyl
- Basement: None,Crawl Space
- Has fireplace: Yes
Interior area
- Total interior livable area: 1,667 sqft
- Finished area above ground: 1,667
- Finished area below ground: 0
Property
Parking
- Total spaces: 3
- Parking features: Attached Carport, Detached Carport, Driveway
- Garage spaces: 3
- Has carport: Yes
Accessibility
- Accessibility features: Low Threshold Shower
Features
- Levels: One
- Stories: 1
- Patio & porch: Front Porch
- Exterior features: Porch, Storm Windows/Doors
Lot
- Features: Level, Not In Subdivision, Outside City Limits
Details
- Parcel number: 1770102011
Construction
Type & style
- Home type: SingleFamily
- Architectural style: Ranch
- Property subtype: Single Family Residence
Materials
- Aluminum Siding, Brick
- Foundation: Crawlspace
- Roof: Architectural,Shingle
Utilities & green energy
- Sewer: Septic Tank
- Water: Public
- Utilities for property: Electricity Available, Phone Available, Septic Available, Cable Available
Community & neighborhood
Security
- Security features: Smoke Detector(s)
Location
- Region: Anderson
HOA & financial
HOA
- Has HOA: No
- Services included: None
Other
Other facts
- Listing agreement: Exclusive Right To Sell
Price history
| Date | Event | Price |
|---|---|---|
| 4/29/2024 | Sold | $272,500-0.9%$163/sqft |
Source: | ||
| 4/5/2024 | Pending sale | $274,900$165/sqft |
Source: | ||
| 4/3/2024 | Listed for sale | $274,900$165/sqft |
Source: | ||
Public tax history
| Year | Property taxes | Tax assessment |
|---|---|---|
| 2024 | -- | $6,830 |
| 2023 | $2,222 +2.4% | $6,830 |
| 2022 | $2,170 +9.3% | $6,830 +14% |
Find assessor info on the county website
Neighborhood: 29621
Nearby schools
GreatSchools rating
- 2/10Nevitt Forest Community School Of InnovationGrades: PK-5Distance: 1.1 mi
- 5/10Glenview MiddleGrades: 6-8Distance: 4.5 mi
- 8/10T. L. Hanna High SchoolGrades: 9-12Distance: 6.3 mi
Schools provided by the listing agent
- Elementary: Nevittforest El
- Middle: Mccants Middle
- High: Tl Hanna High
Source: WUMLS. This data may not be complete. We recommend contacting the local school district to confirm school assignments for this home.

Get pre-qualified for a loan
At Zillow Home Loans, we can pre-qualify you in as little as 5 minutes with no impact to your credit score.An equal housing lender. NMLS #10287.
Sell for more on Zillow
Get a free Zillow Showcase℠ listing and you could sell for .
$290,600
2% more+ $5,812
With Zillow Showcase(estimated)
$296,412

