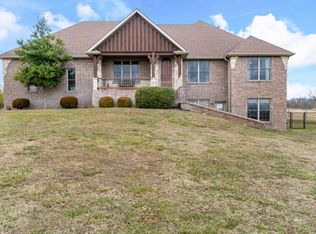Closed
Price Unknown
302 Briar Ridge Court, Nixa, MO 65714
4beds
4,271sqft
Single Family Residence
Built in 2005
3.2 Acres Lot
$654,400 Zestimate®
$--/sqft
$3,132 Estimated rent
Home value
$654,400
$622,000 - $694,000
$3,132/mo
Zestimate® history
Loading...
Owner options
Explore your selling options
What's special
Private location,, spacious home and 3 ac lot.. and conveniently located within 15 min or less , of South Springfield, Nixa or Ozark.4 BR's, appr 4400 Sq ft, a shop measuring 23x24 and a pool! Soaring ceilings welcome you at the entrance as you walk thru this open floorplan and view the ''beauty of the Ozarks'' thru the exterior wall of windows! Appr 2600 Sq ft on the main level (per assessor records) offering an easy-flow floorplan that is ideal for entertaining ; this home is a true DELite!! Granite countertops and NEWER walkin showers in 2 of the 3 bathrooms! Built in 2005; new HVAC system, stainless steel appliances,(includes propane cooktop with electric convection oven), and water heater were all replaced in 2018. Roof is appr 10 yrs old.The 3rd garage stall is over-sized and equipped with a drive-thru feature..(garage doors on the front and the back). The majority of the home is brick exterior; maintenance free vinyl siding on the back of the home. The office is an, optional 4th BR, Master BR/bath and 1 additional BR (with access to a bathroom) are on the main level with 1 large BR in the basement. Also included in the basement are 2 living areas, (one with media room in mind), a newer wet bar, full bathroom, and storage, If you have interest in 'target practice' regardless if gun or bow, a berm to shoot into is located on the back of this property as well. Home is in the Briar Ridge development. Buyers to verify school district.
Zillow last checked: 8 hours ago
Listing updated: August 02, 2024 at 02:59pm
Listed by:
Sherrie L Loveland 417-839-2542,
Murney Associates - Primrose
Bought with:
Dave C Brown, 2002005427
Murney Associates - Nixa
Source: SOMOMLS,MLS#: 60255787
Facts & features
Interior
Bedrooms & bathrooms
- Bedrooms: 4
- Bathrooms: 3
- Full bathrooms: 3
Heating
- Forced Air, Propane
Cooling
- Attic Fan, Ceiling Fan(s)
Appliances
- Included: Convection Oven, Propane Cooktop, Dishwasher, Disposal, Electric Water Heater
- Laundry: Main Level
Features
- Cathedral Ceiling(s), Granite Counters, High Ceilings, Internet - Cellular/Wireless, Walk-In Closet(s), Walk-in Shower, Wet Bar
- Flooring: Carpet, Hardwood, Tile
- Windows: Blinds
- Basement: Finished,Partial
- Attic: Partially Floored,Pull Down Stairs
- Has fireplace: Yes
- Fireplace features: Propane
Interior area
- Total structure area: 4,413
- Total interior livable area: 4,271 sqft
- Finished area above ground: 2,603
- Finished area below ground: 1,668
Property
Parking
- Total spaces: 4
- Parking features: Circular Driveway, Driveway, Garage Faces Side, Paved
- Attached garage spaces: 4
- Has uncovered spaces: Yes
Features
- Levels: One
- Stories: 1
- Patio & porch: Covered, Deck, Front Porch, Patio
- Exterior features: Garden
- Pool features: Above Ground
- Has spa: Yes
- Spa features: Bath
Lot
- Size: 3.20 Acres
- Features: Acreage, Cul-De-Sac, Dead End Street, Paved
Details
- Parcel number: 110417000000004019
Construction
Type & style
- Home type: SingleFamily
- Architectural style: Mediterranean,Traditional
- Property subtype: Single Family Residence
Materials
- Brick, Vinyl Siding
- Foundation: Brick/Mortar
- Roof: Composition
Condition
- Year built: 2005
Utilities & green energy
- Sewer: Septic Tank
- Water: Shared Well
Community & neighborhood
Location
- Region: Nixa
- Subdivision: N/A
Other
Other facts
- Listing terms: Cash,Conventional
- Road surface type: Asphalt
Price history
| Date | Event | Price |
|---|---|---|
| 12/19/2023 | Sold | -- |
Source: | ||
| 11/6/2023 | Pending sale | $599,900$140/sqft |
Source: | ||
| 11/4/2023 | Listed for sale | $599,900+55.8%$140/sqft |
Source: | ||
| 3/24/2021 | Listing removed | -- |
Source: Owner | ||
| 4/24/2015 | Sold | -- |
Source: Agent Provided | ||
Public tax history
| Year | Property taxes | Tax assessment |
|---|---|---|
| 2024 | $3,828 +0.1% | $63,920 |
| 2023 | $3,823 +1.5% | $63,920 +1.7% |
| 2022 | $3,766 | $62,870 |
Find assessor info on the county website
Neighborhood: 65714
Nearby schools
GreatSchools rating
- 10/10West Elementary SchoolGrades: K-4Distance: 1.9 mi
- 6/10Ozark Jr. High SchoolGrades: 8-9Distance: 2.4 mi
- 8/10Ozark High SchoolGrades: 9-12Distance: 2.1 mi
Schools provided by the listing agent
- Elementary: OZ West
- Middle: Ozark
- High: Ozark
Source: SOMOMLS. This data may not be complete. We recommend contacting the local school district to confirm school assignments for this home.
