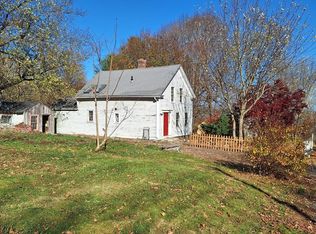Sold for $739,000
$739,000
302 Boston Rd, Sutton, MA 01590
4beds
3,075sqft
Single Family Residence
Built in 1934
0.39 Acres Lot
$756,000 Zestimate®
$240/sqft
$3,736 Estimated rent
Home value
$756,000
$688,000 - $824,000
$3,736/mo
Zestimate® history
Loading...
Owner options
Explore your selling options
What's special
This historic home boasts stunning views year-round of Sutton Common in front and a bucolic scenery in the back, which you can enjoy year round from two decks or the 3- and 4-season rooms. The luxuriously updated kitchen shines with granite counters, a tin backsplash, propane stove, and original hardwood floors. Spacious and ideal for entertaining, the layout includes a master wing with a walk-in closet, full bath, and gas fireplace. Four bedrooms and two baths fill the second floor. An addition from ~25 years ago adds a room with a mini split. Upstairs has AC, and pellet stove hookups are downstairs. It’s a commuter’s dream with a huge 2-car garage near major routes, cities, shopping . Luxurious and updated, this is country living in the middle of it all!
Zillow last checked: 8 hours ago
Listing updated: June 17, 2025 at 02:41pm
Listed by:
John Snyder 508-425-1245,
Redfin Corp. 617-340-7803
Bought with:
Fine Homes Group
Keller Williams Realty Boston-Metro | Back Bay
Source: MLS PIN,MLS#: 73345309
Facts & features
Interior
Bedrooms & bathrooms
- Bedrooms: 4
- Bathrooms: 3
- Full bathrooms: 3
Primary bedroom
- Features: Bathroom - Full, Skylight, Vaulted Ceiling(s), Walk-In Closet(s), Flooring - Hardwood, Recessed Lighting
- Level: Second
Bedroom 2
- Features: Closet, Flooring - Hardwood
- Level: Second
Bedroom 3
- Features: Closet, Flooring - Hardwood
- Level: Second
Bedroom 4
- Features: Closet, Flooring - Hardwood
- Level: Second
Primary bathroom
- Features: Yes
Bathroom 1
- Features: Bathroom - Full
- Level: First
Bathroom 2
- Features: Bathroom - Full
- Level: Second
Bathroom 3
- Features: Bathroom - Full
- Level: Second
Dining room
- Features: Closet/Cabinets - Custom Built, Flooring - Hardwood, Balcony / Deck, Exterior Access, Lighting - Overhead
- Level: First
Family room
- Features: Ceiling Fan(s), Vaulted Ceiling(s), Flooring - Hardwood, Balcony / Deck, Exterior Access
- Level: First
Kitchen
- Features: Flooring - Hardwood, Dining Area, Kitchen Island, Open Floorplan, Recessed Lighting, Gas Stove
- Level: First
Living room
- Features: Flooring - Hardwood, Exterior Access
- Level: First
Heating
- Forced Air, Radiant, Oil, Propane, Ductless
Cooling
- Central Air, Ductless
Appliances
- Included: Water Heater, Range, Oven, Dishwasher, Microwave, Refrigerator, Washer, Dryer, Water Treatment, Vacuum System, Range Hood, Water Softener, Other, Plumbed For Ice Maker
- Laundry: Electric Dryer Hookup, Washer Hookup, First Floor
Features
- Central Vacuum, Wet Bar, Walk-up Attic, High Speed Internet
- Flooring: Tile, Hardwood
- Doors: Insulated Doors, French Doors
- Windows: Insulated Windows, Screens
- Basement: Partial,Bulkhead,Concrete,Unfinished
- Number of fireplaces: 2
- Fireplace features: Living Room, Master Bedroom
Interior area
- Total structure area: 3,075
- Total interior livable area: 3,075 sqft
- Finished area above ground: 3,075
Property
Parking
- Total spaces: 8
- Parking features: Attached, Garage Door Opener, Garage Faces Side, Paved Drive, Off Street, Paved
- Attached garage spaces: 2
- Uncovered spaces: 6
Features
- Patio & porch: Deck, Covered
- Exterior features: Deck, Covered Patio/Deck, Rain Gutters, Storage, Professional Landscaping, Sprinkler System, Screens
- Has view: Yes
- View description: Scenic View(s)
- Waterfront features: Lake/Pond, Walk to, 3/10 to 1/2 Mile To Beach, Beach Ownership(Public)
Lot
- Size: 0.39 Acres
- Features: Easements, Level
Details
- Parcel number: M:0016 P:111,3796115
- Zoning: R1
Construction
Type & style
- Home type: SingleFamily
- Architectural style: Colonial
- Property subtype: Single Family Residence
Materials
- Frame, Stone
- Foundation: Concrete Perimeter, Stone, Slab
- Roof: Shingle
Condition
- Year built: 1934
Utilities & green energy
- Electric: Circuit Breakers, 100 Amp Service, Generator Connection
- Sewer: Private Sewer
- Water: Private
- Utilities for property: for Gas Range, for Electric Oven, for Electric Dryer, Washer Hookup, Icemaker Connection, Generator Connection
Green energy
- Energy efficient items: Thermostat
Community & neighborhood
Community
- Community features: Shopping, Tennis Court(s), Park, Walk/Jog Trails, Stable(s), Golf, Medical Facility, Bike Path, Conservation Area, Highway Access, House of Worship, Private School, Public School
Location
- Region: Sutton
Other
Other facts
- Road surface type: Paved
Price history
| Date | Event | Price |
|---|---|---|
| 6/17/2025 | Sold | $739,000$240/sqft |
Source: MLS PIN #73345309 Report a problem | ||
| 4/26/2025 | Price change | $739,000-4.6%$240/sqft |
Source: MLS PIN #73345309 Report a problem | ||
| 4/11/2025 | Price change | $775,000-2.9%$252/sqft |
Source: MLS PIN #73345309 Report a problem | ||
| 4/3/2025 | Price change | $798,000-2.1%$260/sqft |
Source: MLS PIN #73345309 Report a problem | ||
| 3/20/2025 | Price change | $815,000-2.4%$265/sqft |
Source: MLS PIN #73345309 Report a problem | ||
Public tax history
| Year | Property taxes | Tax assessment |
|---|---|---|
| 2025 | $8,367 +2.6% | $696,100 +8.2% |
| 2024 | $8,158 +5.2% | $643,400 +14.9% |
| 2023 | $7,756 +4.4% | $560,000 +14.4% |
Find assessor info on the county website
Neighborhood: 01590
Nearby schools
GreatSchools rating
- NASutton Early LearningGrades: PK-2Distance: 0.8 mi
- 6/10Sutton Middle SchoolGrades: 6-8Distance: 0.8 mi
- 9/10Sutton High SchoolGrades: 9-12Distance: 0.9 mi
Get a cash offer in 3 minutes
Find out how much your home could sell for in as little as 3 minutes with a no-obligation cash offer.
Estimated market value$756,000
Get a cash offer in 3 minutes
Find out how much your home could sell for in as little as 3 minutes with a no-obligation cash offer.
Estimated market value
$756,000
