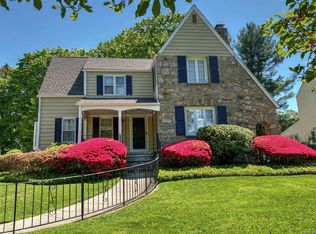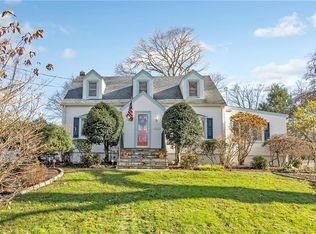Sold for $510,000 on 09/19/23
$510,000
302 Booth Hill Road, Trumbull, CT 06611
4beds
2,035sqft
Single Family Residence
Built in 1944
0.32 Acres Lot
$652,900 Zestimate®
$251/sqft
$3,838 Estimated rent
Home value
$652,900
$614,000 - $699,000
$3,838/mo
Zestimate® history
Loading...
Owner options
Explore your selling options
What's special
Welcome home to this spacious and bright colonial located in desirable "Nichols". Features living room with fireplace, heated sunroom, dining room with built in hutch, kitchen with stainless steel appliances, tile floor, corian countertop and breakfast bar. The main level also offers a family room, full bath and pantry. The second level has 3 bedrooms, laundry room and full bath. The 4th bedroom is located on the 3rd level and has a walk in closet. The rear yard is level with a patio and a detached 2 car garage + bonus room for storage. Hardwood floors throughout except for kitchen and family room. Cac, newer windows, hot water heater (2023). Owner can not close until after September 18th. The moving truck is scheduled for that day. Propane tank for dryer and gas for stove, oven is electric. Back on market - buyer has house to sell - their buyer backed out.
Zillow last checked: 8 hours ago
Listing updated: September 19, 2023 at 02:26pm
Listed by:
Sandy Macauda 203-913-3308,
William Raveis Real Estate 203-255-6841
Bought with:
Matt Nuzie, RES.0785614
RE/MAX Right Choice
Source: Smart MLS,MLS#: 170584457
Facts & features
Interior
Bedrooms & bathrooms
- Bedrooms: 4
- Bathrooms: 2
- Full bathrooms: 2
Primary bedroom
- Features: Ceiling Fan(s), Hardwood Floor
- Level: Upper
- Area: 203 Square Feet
- Dimensions: 14 x 14.5
Bedroom
- Features: Ceiling Fan(s), Hardwood Floor
- Level: Upper
- Area: 203 Square Feet
- Dimensions: 14 x 14.5
Bedroom
- Features: Hardwood Floor
- Level: Upper
- Area: 115.5 Square Feet
- Dimensions: 10.5 x 11
Bedroom
- Level: Upper
- Area: 383.5 Square Feet
- Dimensions: 13 x 29.5
Dining room
- Features: Built-in Features, Walk-In Closet(s)
- Level: Main
- Area: 162.5 Square Feet
- Dimensions: 12.5 x 13
Family room
- Features: Ceiling Fan(s), Pantry, Tile Floor
- Level: Main
- Area: 152.25 Square Feet
- Dimensions: 10.5 x 14.5
Kitchen
- Features: Bay/Bow Window, Breakfast Bar, Tile Floor
- Level: Main
- Area: 175.5 Square Feet
- Dimensions: 13 x 13.5
Living room
- Features: Ceiling Fan(s), Fireplace, Hardwood Floor
- Level: Main
- Area: 266.5 Square Feet
- Dimensions: 13 x 20.5
Other
- Level: Upper
Sun room
- Features: Hardwood Floor
- Level: Main
- Area: 118.75 Square Feet
- Dimensions: 9.5 x 12.5
Heating
- Forced Air, Oil
Cooling
- Central Air
Appliances
- Included: Gas Range, Microwave, Refrigerator, Dishwasher, Washer, Dryer, Water Heater
- Laundry: Upper Level
Features
- Entrance Foyer
- Basement: Full,Unfinished,Interior Entry,Storage Space
- Attic: Walk-up,Finished
- Number of fireplaces: 1
Interior area
- Total structure area: 2,035
- Total interior livable area: 2,035 sqft
- Finished area above ground: 2,035
Property
Parking
- Total spaces: 2
- Parking features: Detached, Driveway, Paved
- Garage spaces: 2
- Has uncovered spaces: Yes
Features
- Patio & porch: Patio, Porch
- Exterior features: Rain Gutters, Lighting
Lot
- Size: 0.32 Acres
- Features: Level, Rolling Slope
Details
- Parcel number: 398812
- Zoning: AA
Construction
Type & style
- Home type: SingleFamily
- Architectural style: Colonial
- Property subtype: Single Family Residence
Materials
- Vinyl Siding
- Foundation: Concrete Perimeter
- Roof: Asphalt
Condition
- New construction: No
- Year built: 1944
Utilities & green energy
- Sewer: Public Sewer
- Water: Public
Community & neighborhood
Community
- Community features: Golf, Library, Medical Facilities, Park, Playground, Private School(s), Pool, Shopping/Mall
Location
- Region: Trumbull
- Subdivision: Nichols
Price history
| Date | Event | Price |
|---|---|---|
| 9/19/2023 | Sold | $510,000+2.2%$251/sqft |
Source: | ||
| 9/19/2023 | Listed for sale | $499,000$245/sqft |
Source: | ||
| 8/1/2023 | Pending sale | $499,000$245/sqft |
Source: | ||
| 7/30/2023 | Listed for sale | $499,000$245/sqft |
Source: | ||
| 7/27/2023 | Pending sale | $499,000$245/sqft |
Source: | ||
Public tax history
| Year | Property taxes | Tax assessment |
|---|---|---|
| 2025 | $9,438 +3% | $255,360 |
| 2024 | $9,167 +1.6% | $255,360 |
| 2023 | $9,027 +1.6% | $255,360 |
Find assessor info on the county website
Neighborhood: Trumbull Center
Nearby schools
GreatSchools rating
- 8/10Booth Hill SchoolGrades: K-5Distance: 0.9 mi
- 8/10Hillcrest Middle SchoolGrades: 6-8Distance: 1.7 mi
- 10/10Trumbull High SchoolGrades: 9-12Distance: 1.6 mi
Schools provided by the listing agent
- Elementary: Booth Hill
- Middle: Hillcrest
- High: Trumbull
Source: Smart MLS. This data may not be complete. We recommend contacting the local school district to confirm school assignments for this home.

Get pre-qualified for a loan
At Zillow Home Loans, we can pre-qualify you in as little as 5 minutes with no impact to your credit score.An equal housing lender. NMLS #10287.
Sell for more on Zillow
Get a free Zillow Showcase℠ listing and you could sell for .
$652,900
2% more+ $13,058
With Zillow Showcase(estimated)
$665,958
