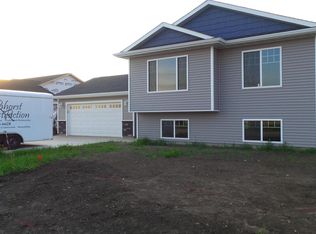STYLED TO PLEASE WITH GOOD FUNCTION & GOOD LOOKS! This like new 4 Bedroom, 3 Bath Split Level home was built in 2018 with the lower level recently completed. Dressed with great curb appeal & nearly 2,500 square feet of finished living space, you'll feel like you're living large! Enjoy the spacious foyer with transom windows, granite counters, island & pantry in the Kitchen, tray ceilings are showcased in the Living Room & Master Bedroom, Walk-In Closets in all bedrooms and even separate Laundry & Utility Rooms! The 3 Stall Garage is finished with floor drain, utility sink & gas line for a heater. You'll love the location with a great view from the deck to watch the sunrise! The Lawn has been seeded and Kitchen Appliances are included too! IT'S A DREAM PLEASER, SO CHECK IT OUT TODAY!
This property is off market, which means it's not currently listed for sale or rent on Zillow. This may be different from what's available on other websites or public sources.

