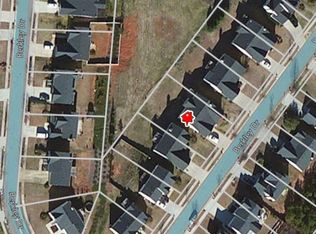Gorgeous ranch on full finished basement waiting for you! Basement features a bedroom, full bath, bonus room, recreational or family room with hardwood floors. Walk in master closet. Dual vanities in the bathroom and separate formal dining room. Come make this your new home today.
This property is off market, which means it's not currently listed for sale or rent on Zillow. This may be different from what's available on other websites or public sources.
