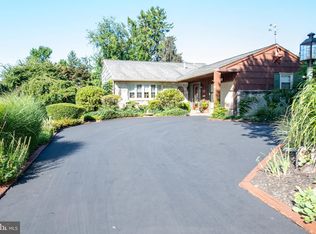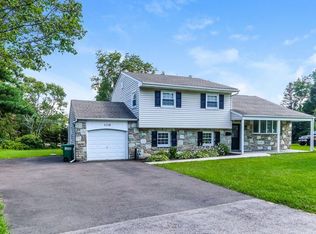This wonderful 4 bedroom, corner lot home has been lovingly updated and expanded over the years to provide numerous ways for the next lucky homeowners to enjoy, relax or entertain. As you enter through the covered porch to the foyer, the amenities of this home begin to unfold and delight you. To the right the newly refinished wood floors grace the sunny living room and dining room. The updated-kitchen offers white cabinetry, new stainless-steel appliances and overlooks a breakfast nook/eat-in area. Beyond that is the sunroom addition, fitted with a hot tub and heat for your year-round enjoyment. This space continues to surprise as you step outside to the covered deck complete with ceiling fan, overlooking the private, fully-fenced backyard. Sure to please the senses, out here you will find custom landscaping and pathways around a Koi pond and perennial gardens fitted with drip lines for easy maintenance. A newly-installed patio and firepit completes the zen ambiance. There is ample storage provided by sheds and a locked storage area connected to the rear of the house. Back inside, the den on the main floor provides a great option for an office, playroom or library. Next to this room is the large media/family room. It is fashioned with theatre equipment but is large enough to offer flexible arrangements to also suit your needs for work or play. A new heat & air-conditioning unit as well as new custom Andersen windows and custom-sized sliders makes this an energy-efficient and comfortable room in any season. An updated powder room with mosaic tile services this level of the home. The downstairs basement is finished and provides another space where you can utilize a home gym, storage or office. Upstairs you will find 4 bedrooms. The primary bedroom is ensuite and contains a steam shower. The full hallway bath services the other 3 bedrooms. This home has been recently improved with a partial-house generator, solar panels, new tankless hot water heater, new washer & dryer and new stainless-steel appliances and new landscaping and walkways. So much new awaits the new owners. Welcome Home!
This property is off market, which means it's not currently listed for sale or rent on Zillow. This may be different from what's available on other websites or public sources.


