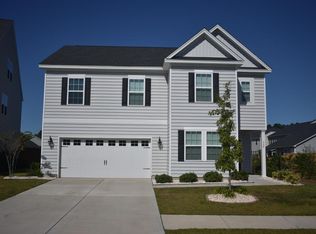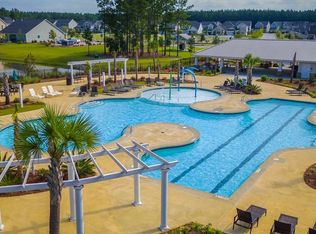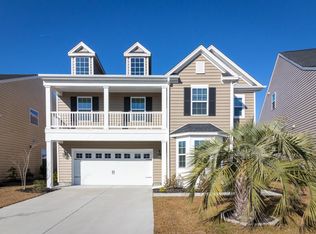The Hanover'' has the ''Everything Included'' feature package. Home opens up to large foyer with dual archways through entrance to formal dining room and family room. Open kitchen with island and breakfast area with beautiful 36 to 42'' staggered maple cabinets with crown moulding & satin nickel hardware throughout home. Stainless steel full Kitchen Appliance package includes gas range, built in vented out microwave, dishwasher, disposal and SS side by side dispenser REFRIGERATOR!! Kitchen also includes recessed lighting, granite countertops with SS undermount sink & 6 X 6 ceramic tile backsplash. Kitchen and breakfast nook are open to the large family room. Family room includes a gas fireplace. There are 3'' oak HW flooring thoughout the downstairs. Upstairs you will find an open loft with 4 bedrooms including the Master Suite with large walk-in closet and deluxe bath with separate tiled shower and large garden tub,elevated vanity, dual vanity sinks, and elongated toilet. Beautiful brushed nickel lighting and hardware throughout home. Also includes a garage door opener with 2 remotes. Ceiling fans in family, master and loft area. Cable & ceiling fan prewires in all bedrooms. Phone prewires in family, master, & kitchen. Ceramic tile in all baths & laundry room. Crown moulding in dining room and foyer, 2 piece chair rail with picture moulding in dining room. Home also includes the 2'' faux wood blinds throughout the entire home. Stained oak railings with painted spindles are located along 1st floor of staircase. Taexx in wall pest control system, 30 year architectural shingles. Premium landscape package to include fully sodded yards. Nice size guest bedrooms complete this lovely home. 50 Gallon Gas hot water heater, 90% gas furnace & Low-E tinted windows. Beaded vinyl siding, programmable thermostats, Home Automation Schlage Link System with 1 light control, 1 thermostat control, & 1 entry lock control. The community includes walking and biking trails, acres of nature preserve and a community lake. Amenities are NOW OPEN & include a resort-style swimming pool, two playgrounds, a pavilion with picnic area,multiple parks and a community dog park. Seller to contribute $5,000 towards closing cost with use of preferred lender & closing atty. Estimated completion date October/November 2014.
This property is off market, which means it's not currently listed for sale or rent on Zillow. This may be different from what's available on other websites or public sources.


