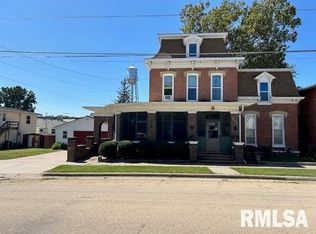Sold for $163,500 on 07/25/25
$163,500
302 Bank St, Sabula, IA 52070
3beds
1,720sqft
Single Family Residence, Residential
Built in 1977
3,920.4 Square Feet Lot
$163,400 Zestimate®
$95/sqft
$1,235 Estimated rent
Home value
$163,400
Estimated sales range
Not available
$1,235/mo
Zestimate® history
Loading...
Owner options
Explore your selling options
What's special
BACK ON THE MARKET AT NO FAULT OF IT’S OWN! If you’re looking for small town living with Mississippi River views, here is your rare opportunity! This beautiful home is located on Iowa’s only “Island City”. Here you will be just moments away from the Mississippi River, several lakes, wildlife, boat ramps, a harbor, parks, camping, and more! This 3 bedroom 2 bath home has new windows, newer carpet, updated bathrooms, freshly painted kitchen cabinets, and a newer water heater. This property features extra living space on the lower level, a 1 car attached garage with shelving for storage AND a 2.5 car heated garage (built in 2016) that also has shelving for storage. Come see this property before it’s gone! Schedule your showing today.
Zillow last checked: 8 hours ago
Listing updated: July 27, 2025 at 01:01pm
Listed by:
Amber Hynous Cell:563-219-6168,
Gateway Realty Group
Bought with:
Kay Pethoud, S65176000/475.183589
KW 1Advantage
Source: RMLS Alliance,MLS#: QC4260661 Originating MLS: Quad City Area Realtor Association
Originating MLS: Quad City Area Realtor Association

Facts & features
Interior
Bedrooms & bathrooms
- Bedrooms: 3
- Bathrooms: 2
- Full bathrooms: 2
Bedroom 1
- Level: Main
- Dimensions: 13ft 0in x 12ft 0in
Bedroom 2
- Level: Main
- Dimensions: 13ft 0in x 9ft 0in
Bedroom 3
- Level: Main
- Dimensions: 10ft 0in x 9ft 0in
Family room
- Level: Basement
- Dimensions: 24ft 0in x 15ft 0in
Kitchen
- Level: Main
- Dimensions: 14ft 0in x 13ft 0in
Living room
- Level: Main
- Dimensions: 16ft 0in x 13ft 0in
Lower level
- Area: 600
Main level
- Area: 1120
Heating
- Forced Air
Appliances
- Included: Dishwasher, Disposal, Microwave, Range
Features
- Has basement: No
- Number of fireplaces: 1
Interior area
- Total structure area: 1,720
- Total interior livable area: 1,720 sqft
Property
Parking
- Total spaces: 3
- Parking features: Attached, Detached, On Street, Garage, Parking Pad
- Attached garage spaces: 3
- Has uncovered spaces: Yes
- Details: Number Of Garage Remotes: 3
Features
- Spa features: Bath
- Has view: Yes
- View description: Lake, River
- Has water view: Yes
- Water view: Lake,River
Lot
- Size: 3,920 sqft
- Dimensions: 75 x 50
- Features: Corner Lot
Details
- Parcel number: 902220159019000
Construction
Type & style
- Home type: SingleFamily
- Architectural style: Raised Ranch
- Property subtype: Single Family Residence, Residential
Materials
- Vinyl Siding
- Roof: Shingle
Condition
- New construction: No
- Year built: 1977
Utilities & green energy
- Sewer: Public Sewer
- Water: Public
Community & neighborhood
Security
- Security features: Security System
Location
- Region: Sabula
- Subdivision: City of Sabula
Price history
| Date | Event | Price |
|---|---|---|
| 7/25/2025 | Sold | $163,500-6.5%$95/sqft |
Source: | ||
| 6/22/2025 | Pending sale | $174,900$102/sqft |
Source: | ||
| 5/31/2025 | Listed for sale | $174,900$102/sqft |
Source: | ||
| 4/6/2025 | Pending sale | $174,900$102/sqft |
Source: | ||
| 2/23/2025 | Listed for sale | $174,900+2.9%$102/sqft |
Source: | ||
Public tax history
| Year | Property taxes | Tax assessment |
|---|---|---|
| 2024 | $2,114 +20% | $129,000 |
| 2023 | $1,762 +3.5% | $129,000 +39.6% |
| 2022 | $1,702 -6.1% | $92,400 |
Find assessor info on the county website
Neighborhood: 52070
Nearby schools
GreatSchools rating
- 8/10Miles Elementary CenterGrades: PK-6Distance: 7.2 mi
- 5/10Easton Valley High SchoolGrades: 7-12Distance: 11.6 mi
Schools provided by the listing agent
- High: Easton Valley
Source: RMLS Alliance. This data may not be complete. We recommend contacting the local school district to confirm school assignments for this home.

Get pre-qualified for a loan
At Zillow Home Loans, we can pre-qualify you in as little as 5 minutes with no impact to your credit score.An equal housing lender. NMLS #10287.
