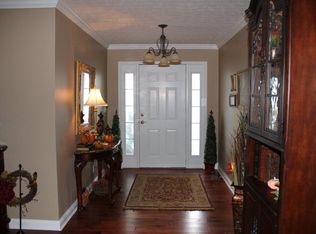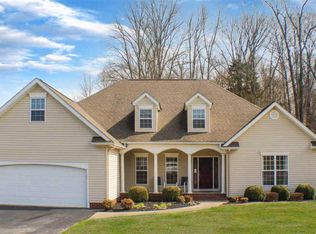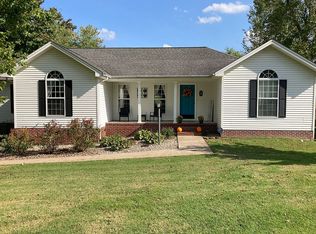Grand entrance, curved stairway, open floor plan. Brazilian Malacian cherry Hdwd's, tile in baths, carpet in bedrooms. Granite kit tops, center work island, built-in pantry, Vast kit w/breakfast nook overlooking decks, formal open DR off of kit. Spacious bedrooms, walk- in closets, Granite around fireplace in living room, 2 heat/air units, nat gas. Enjoy back area w/the expansive covered and open decks for entertaining, built-in gas fire pit in decking.
This property is off market, which means it's not currently listed for sale or rent on Zillow. This may be different from what's available on other websites or public sources.



