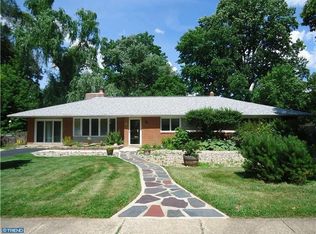Sold for $526,300 on 06/02/23
$526,300
302 Atwood Rd, Erdenheim, PA 19038
3beds
2,578sqft
Single Family Residence
Built in 1957
0.34 Acres Lot
$617,900 Zestimate®
$204/sqft
$3,815 Estimated rent
Home value
$617,900
$587,000 - $655,000
$3,815/mo
Zestimate® history
Loading...
Owner options
Explore your selling options
What's special
Welcome to 302 Atwood Road, a beautifully kept 3 bedroom, 2.5 bath split-level home nestled on a quiet street in Erdenheim with a coveted 2-car garage. Originally built as part of the Holiday Houses of Paper Mill Glen, this home was erected in the early 1950’s and has much of its original charm still intact, with gorgeous hardwood floors, original built-ins and bathrooms. The vaulted ceilings and wall to wall windows in the open living/dining area flood the main floor with natural light and lovely views of the slate patio and spacious yard. An adorable eat-in kitchen offers original cabinetry and can also be accessed from the foyer. The upper level offers a primary suite with full bath, two additional bedrooms, a full hall bath and hall closet. The lower level really encapsulates the charm of the mid-century aesthetic with custom wood paneling, closets and desk area. A powder room and laundry room with outside access finish off this level. What makes this property truly unique to this neighborhood is the spacious two-car detached garage that sits in the perfect position to create privacy for the rear yard. Located just a stone's throw from the Springfield Schools, and a quick drive to the dining and shopping options of Chestnut Hill and Flourtown. The location and charm of this house just doesn’t get any better!
Zillow last checked: 10 hours ago
Listing updated: July 25, 2023 at 09:03pm
Listed by:
Michael Sivel 215-247-3750,
BHHS Fox & Roach-Chestnut Hill,
Listing Team: The Sivel Group, Co-Listing Team: The Sivel Group,Co-Listing Agent: Jennifer A Rinella 215-287-7650,
BHHS Fox & Roach-Chestnut Hill
Bought with:
Christine Downey, RS349819
BHHS Fox & Roach Wayne-Devon
Source: Bright MLS,MLS#: PAMC2068130
Facts & features
Interior
Bedrooms & bathrooms
- Bedrooms: 3
- Bathrooms: 3
- Full bathrooms: 2
- 1/2 bathrooms: 1
Basement
- Area: 660
Heating
- Forced Air, Natural Gas
Cooling
- Central Air, Natural Gas
Appliances
- Included: Built-In Range, Oven, Dishwasher, Gas Water Heater
- Laundry: Lower Level
Features
- Primary Bath(s), Ceiling Fan(s), Bathroom - Stall Shower, Eat-in Kitchen, Vaulted Ceiling(s)
- Flooring: Wood, Tile/Brick
- Has basement: No
- Has fireplace: No
Interior area
- Total structure area: 2,578
- Total interior livable area: 2,578 sqft
- Finished area above ground: 1,918
- Finished area below ground: 660
Property
Parking
- Parking features: Driveway
- Has uncovered spaces: Yes
Accessibility
- Accessibility features: None
Features
- Levels: Multi/Split,Three
- Stories: 3
- Patio & porch: Patio
- Exterior features: Sidewalks, Street Lights
- Pool features: None
Lot
- Size: 0.34 Acres
- Dimensions: 75.00 x 0.00
- Features: Level
Details
- Additional structures: Above Grade, Below Grade
- Parcel number: 520000847001
- Zoning: A
- Special conditions: Standard
Construction
Type & style
- Home type: SingleFamily
- Architectural style: Contemporary
- Property subtype: Single Family Residence
Materials
- Wood Siding
- Foundation: Concrete Perimeter
- Roof: Pitched,Shingle
Condition
- New construction: No
- Year built: 1957
Utilities & green energy
- Sewer: Public Sewer
- Water: Public
Community & neighborhood
Location
- Region: Erdenheim
- Subdivision: Erdenheim
- Municipality: SPRINGFIELD TWP
Other
Other facts
- Listing agreement: Exclusive Right To Sell
- Ownership: Fee Simple
Price history
| Date | Event | Price |
|---|---|---|
| 6/2/2023 | Sold | $526,300+8.7%$204/sqft |
Source: | ||
| 5/2/2023 | Pending sale | $484,000$188/sqft |
Source: Berkshire Hathaway HomeServices Fox & Roach, REALTORS #PAMC2068130 | ||
| 5/2/2023 | Contingent | $484,000$188/sqft |
Source: | ||
| 4/27/2023 | Listed for sale | $484,000+84%$188/sqft |
Source: | ||
| 5/30/2015 | Sold | $263,000-6%$102/sqft |
Source: Public Record | ||
Public tax history
| Year | Property taxes | Tax assessment |
|---|---|---|
| 2024 | $7,122 | $152,980 |
| 2023 | $7,122 +5.4% | $152,980 |
| 2022 | $6,756 +2.9% | $152,980 |
Find assessor info on the county website
Neighborhood: 19038
Nearby schools
GreatSchools rating
- 6/10Springfield Twp El School-ErdenhmGrades: 3-5Distance: 0.5 mi
- 9/10Springfield Twp Middle SchoolGrades: 6-8Distance: 0.5 mi
- 8/10Springfield Twp High SchoolGrades: 9-12Distance: 0.4 mi
Schools provided by the listing agent
- District: Springfield Township
Source: Bright MLS. This data may not be complete. We recommend contacting the local school district to confirm school assignments for this home.

Get pre-qualified for a loan
At Zillow Home Loans, we can pre-qualify you in as little as 5 minutes with no impact to your credit score.An equal housing lender. NMLS #10287.
Sell for more on Zillow
Get a free Zillow Showcase℠ listing and you could sell for .
$617,900
2% more+ $12,358
With Zillow Showcase(estimated)
$630,258