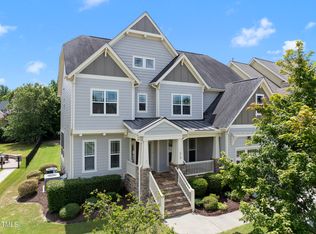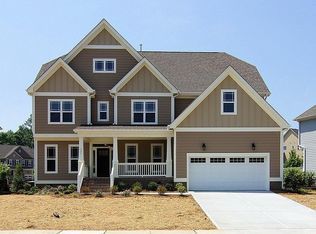This gorgeous home really does have it all! Luxurious hardwoods throughout entire downstairs. And, yes, there is a fireplace in the DOWNSTAIRS master bedroom! Tile shower and custom master closet. Additional flex room on first floor has adjacent FULL bath, perfect for guests! Every room has lots of natural light. Three more spacious bedrooms upstairs with full baths, plus a bonus room! 2 HUGE walk-in storage areas. Amazing neighborhood amenities! Sealed crawlspace with dehu. Fiber avail. HVAC <2yrs.
This property is off market, which means it's not currently listed for sale or rent on Zillow. This may be different from what's available on other websites or public sources.

