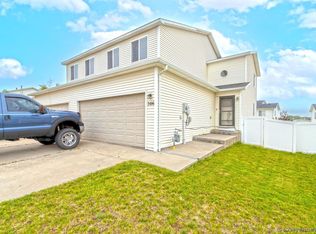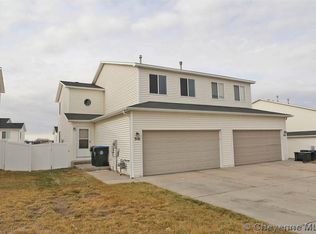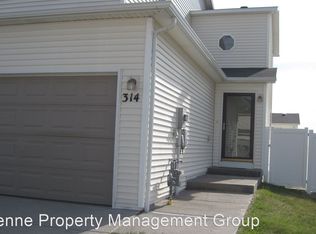Sold on 02/09/24
Price Unknown
302 Arkel Way, Cheyenne, WY 82007
4beds
2,130sqft
Townhouse, Residential
Built in 2005
3,484.8 Square Feet Lot
$320,200 Zestimate®
$--/sqft
$2,248 Estimated rent
Home value
$320,200
$304,000 - $336,000
$2,248/mo
Zestimate® history
Loading...
Owner options
Explore your selling options
What's special
This 4 bedroom townhouse is waiting for the perfect homeowner. It offers a perfect blend of functionality and comfortable living. Located in a desirable neighborhood, this property boasts a spacious and well-designed layout, providing ample space for a growing family or those who love to entertain. Upon entering, you are greeted by a welcoming entry way that leads to an open-concept living and dining area. The living room features large windows, allowing natural light to flood the space, creating a warm and inviting atmosphere. The dining area is easily accessible from both living room and kitchen. The townhouse offers four generously sized bedrooms. The master bedroom has lots of space featuring a walk-in closet and an ensuite bathroom including a tub/shower combo. The remaining bedrooms are equally spacious and offer plenty of closet space. Additionally, this townhouse offers a versatile family room in the basement that is perfect for a home office, gym, media room, or leave as is providing endless possibilities to suit your lifestyle needs. Lets guests stay in the 4th bedroom located in basement with its own private bathroom. The property also includes a laundry room, ensuring convenience and functionality. Conveniently located near schools, shopping centers, and major transportation routes, this townhouse offers the perfect combination of comfort, style, and convenience. Don't miss the opportunity to make this exceptional property your new home.
Zillow last checked: 8 hours ago
Listing updated: January 26, 2024 at 03:07pm
Listed by:
Kathy Scigliano 307-286-0711,
OUR323.com
Bought with:
Mistie Woods
#1 Properties
Source: Cheyenne BOR,MLS#: 91905
Facts & features
Interior
Bedrooms & bathrooms
- Bedrooms: 4
- Bathrooms: 4
- Full bathrooms: 2
- 3/4 bathrooms: 1
- 1/2 bathrooms: 1
- Main level bathrooms: 1
Primary bedroom
- Level: Upper
- Area: 182
- Dimensions: 13 x 14
Bedroom 2
- Level: Upper
- Area: 143
- Dimensions: 11 x 13
Bedroom 3
- Level: Upper
- Area: 121
- Dimensions: 11 x 11
Bedroom 4
- Level: Basement
- Area: 143
- Dimensions: 13 x 11
Bathroom 1
- Features: 1/2
- Level: Main
Bathroom 2
- Features: Full
- Level: Upper
Bathroom 3
- Features: Full
- Level: Upper
Bathroom 4
- Features: 3/4
- Level: Basement
Dining room
- Level: Main
- Area: 120
- Dimensions: 10 x 12
Family room
- Level: Basement
- Area: 216
- Dimensions: 18 x 12
Kitchen
- Level: Main
- Area: 100
- Dimensions: 10 x 10
Living room
- Level: Main
- Area: 169
- Dimensions: 13 x 13
Basement
- Area: 648
Heating
- Forced Air, Natural Gas
Cooling
- Central Air
Appliances
- Included: Dishwasher, Disposal, Dryer, Microwave, Range, Refrigerator, Washer
- Laundry: Upper Level
Features
- Pantry, Separate Dining
- Flooring: Luxury Vinyl
- Has basement: Yes
- Common walls with other units/homes: End Unit
Interior area
- Total structure area: 2,130
- Total interior livable area: 2,130 sqft
- Finished area above ground: 1,482
Property
Parking
- Total spaces: 2
- Parking features: 2 Car Attached
- Attached garage spaces: 2
Accessibility
- Accessibility features: None
Features
- Levels: Two
- Stories: 2
- Patio & porch: Deck
- Fencing: Back Yard
Lot
- Size: 3,484 sqft
- Dimensions: 3424
- Features: Corner Lot
Details
- Parcel number: 13660643802300
- Special conditions: Arms Length Sale
Construction
Type & style
- Home type: Townhouse
- Property subtype: Townhouse, Residential
- Attached to another structure: Yes
Materials
- Vinyl Siding
- Foundation: Basement
- Roof: Composition/Asphalt
Condition
- New construction: No
- Year built: 2005
Utilities & green energy
- Electric: Black Hills Energy
- Gas: Black Hills Energy
- Sewer: City Sewer
- Water: Public
- Utilities for property: Cable Connected
Green energy
- Energy efficient items: Ceiling Fan
Community & neighborhood
Location
- Region: Cheyenne
- Subdivision: South Park Est
Other
Other facts
- Listing agreement: N
- Listing terms: Cash,Conventional,FHA,VA Loan
Price history
| Date | Event | Price |
|---|---|---|
| 2/9/2024 | Sold | -- |
Source: | ||
| 1/3/2024 | Pending sale | $305,000$143/sqft |
Source: | ||
| 11/15/2023 | Listed for sale | $305,000$143/sqft |
Source: | ||
| 11/14/2023 | Listing removed | $305,000$143/sqft |
Source: | ||
| 11/7/2023 | Listed for sale | $305,000+38.7%$143/sqft |
Source: | ||
Public tax history
| Year | Property taxes | Tax assessment |
|---|---|---|
| 2024 | $2,079 +3.5% | $29,400 +3.5% |
| 2023 | $2,009 +6.1% | $28,415 +8.3% |
| 2022 | $1,894 +15.7% | $26,241 +16% |
Find assessor info on the county website
Neighborhood: 82007
Nearby schools
GreatSchools rating
- 3/10Cole Elementary SchoolGrades: PK-6Distance: 0.4 mi
- 2/10Johnson Junior High SchoolGrades: 7-8Distance: 0.6 mi
- 2/10South High SchoolGrades: 9-12Distance: 0.7 mi


