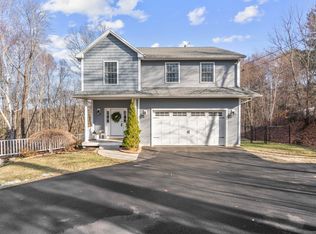Sold for $355,000
$355,000
302 Andrews Road, Wolcott, CT 06716
3beds
1,864sqft
Single Family Residence
Built in 1984
1.16 Acres Lot
$421,600 Zestimate®
$190/sqft
$2,709 Estimated rent
Home value
$421,600
$401,000 - $443,000
$2,709/mo
Zestimate® history
Loading...
Owner options
Explore your selling options
What's special
Your own private retreat in Wolcott! As you enter this 2 story cozy contemporary there is a sitting area by the wood burning stove with vaulted ceilings & hardwood flooring all open to the kitchen with granite counters tops and slate appliances. Combination living/dining room features laminate flooring, additional cabinetry for more storage space, projector screen & mini-split for heating and cooling. 1st floor also features 2 bedrooms, full bathroom and laundry room. Primary bedroom suite is located on the upper level and features a full bathroom along with a loft area perfect for a home office! Spiral staircase as well as a full staircase allows you multiple access points to the 2nd floor. Spacious covered deck overlooks a beautiful 1+ acre lot. Walk-out basement space with utilities and additional storage space. Brand new septic tank in 2022, new furnace in 2019, brand new well pump, generator hook up, 24X16 shed with additional loft area for extra storage and plenty of parking! Conveniently located just a short drive away from restaurants, shops and additional amenities. A must see!
Zillow last checked: 8 hours ago
Listing updated: July 09, 2024 at 08:18pm
Listed by:
White Door Team at Keller Williams Legacy Partners,
Chloe N. White 860-302-7717,
KW Legacy Partners 860-313-0700
Bought with:
Brett Akerley, RES.0816529
Century 21 Bay-Mar Realty
Source: Smart MLS,MLS#: 170557016
Facts & features
Interior
Bedrooms & bathrooms
- Bedrooms: 3
- Bathrooms: 2
- Full bathrooms: 2
Primary bedroom
- Features: Full Bath
- Level: Upper
Bedroom
- Level: Main
Bedroom
- Level: Main
Kitchen
- Features: Ceiling Fan(s), Hardwood Floor, Vaulted Ceiling(s), Wood Stove
- Level: Main
Living room
- Features: Combination Liv/Din Rm
- Level: Main
Heating
- Baseboard, Electric, Oil, Wood
Cooling
- Ductless
Appliances
- Included: Oven/Range, Microwave, Range Hood, Refrigerator, Dishwasher, Disposal, Washer, Dryer, Water Heater
- Laundry: Main Level
Features
- Open Floorplan
- Basement: Partial,Unfinished
- Attic: None
- Has fireplace: No
Interior area
- Total structure area: 1,864
- Total interior livable area: 1,864 sqft
- Finished area above ground: 1,864
- Finished area below ground: 0
Property
Parking
- Parking features: Driveway, Garage Door Opener, Asphalt
- Has uncovered spaces: Yes
Features
- Patio & porch: Deck
- Exterior features: Balcony
Lot
- Size: 1.16 Acres
- Features: Few Trees
Details
- Additional structures: Shed(s)
- Parcel number: 1439541
- Zoning: R-130
Construction
Type & style
- Home type: SingleFamily
- Architectural style: Contemporary
- Property subtype: Single Family Residence
Materials
- Vinyl Siding
- Foundation: Concrete Perimeter
- Roof: Fiberglass
Condition
- New construction: No
- Year built: 1984
Utilities & green energy
- Sewer: Septic Tank
- Water: Well
- Utilities for property: Cable Available
Community & neighborhood
Location
- Region: Wolcott
Price history
| Date | Event | Price |
|---|---|---|
| 6/30/2023 | Sold | $355,000+18.4%$190/sqft |
Source: | ||
| 6/16/2023 | Contingent | $299,900$161/sqft |
Source: | ||
| 5/5/2023 | Listed for sale | $299,900+160.8%$161/sqft |
Source: | ||
| 10/27/2000 | Sold | $115,000$62/sqft |
Source: | ||
Public tax history
| Year | Property taxes | Tax assessment |
|---|---|---|
| 2025 | $6,905 +8.6% | $192,190 |
| 2024 | $6,356 +5.1% | $192,190 +1.3% |
| 2023 | $6,046 +3.5% | $189,720 |
Find assessor info on the county website
Neighborhood: 06716
Nearby schools
GreatSchools rating
- 7/10Wakelee SchoolGrades: K-5Distance: 1.1 mi
- 5/10Tyrrell Middle SchoolGrades: 6-8Distance: 5.2 mi
- 6/10Wolcott High SchoolGrades: 9-12Distance: 2.1 mi
Schools provided by the listing agent
- Elementary: Wakelee
- Middle: Tyrrell
- High: Wolcott
Source: Smart MLS. This data may not be complete. We recommend contacting the local school district to confirm school assignments for this home.
Get pre-qualified for a loan
At Zillow Home Loans, we can pre-qualify you in as little as 5 minutes with no impact to your credit score.An equal housing lender. NMLS #10287.
Sell with ease on Zillow
Get a Zillow Showcase℠ listing at no additional cost and you could sell for —faster.
$421,600
2% more+$8,432
With Zillow Showcase(estimated)$430,032
